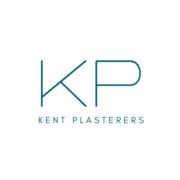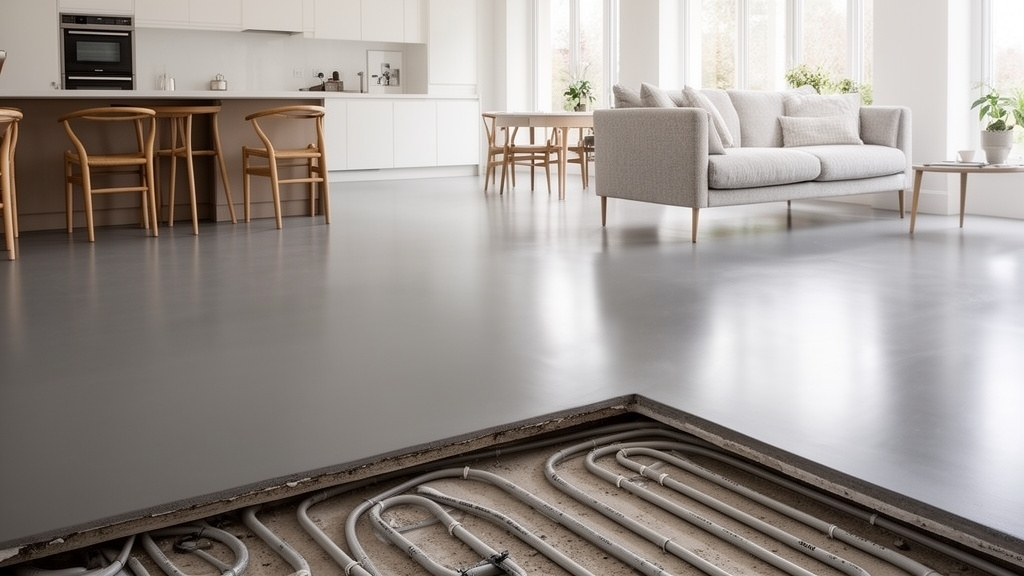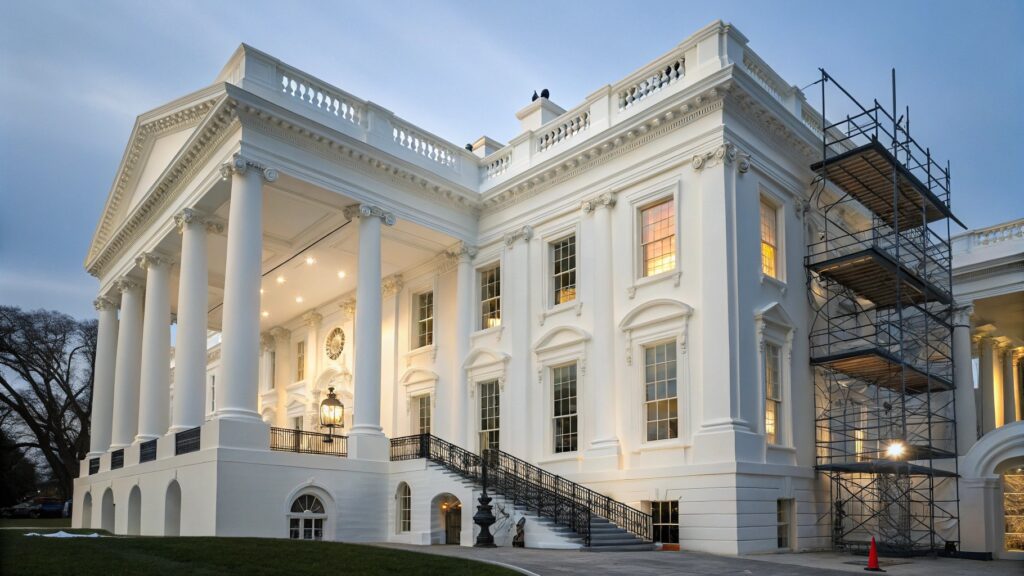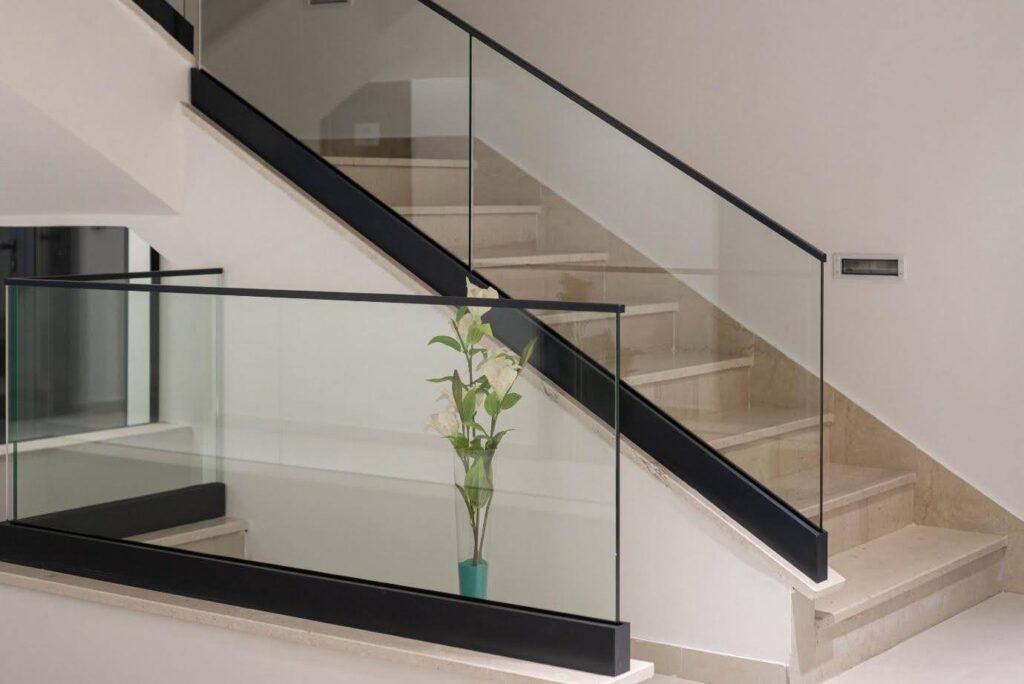What is tadelakt plaster and should you use it in your home?
Quick Answer: Tadelakt is a traditional Moroccan lime-based plaster that creates waterproof, polished surfaces ideal for luxury bathrooms and wet rooms. It offers seamless aesthetics, natural mould resistance, and eco-friendly properties, but requires professional installation and costs £150-250 per square metre—significantly more than standard tiles. Best suited for high-end projects where unique appearance and long-term durability justify the investment. Discover why tadelakt plaster is becoming the go-to choice for luxury bathrooms and wet rooms across Kent. This traditional Moroccan lime-based plaster is gaining popularity among homeowners and interior designers in Bromley and Kent who want to create stunning, waterproof surfaces with a unique aesthetic. But what exactly is tadelakt, and is it the right choice for your home renovation project? TL;DR – Quick Summary Tadelakt plaster is a traditional Moroccan lime-based finish offering waterproof, polished surfaces ideal for luxury bathrooms and wet rooms It naturally regulates humidity, resists mould and fungus, and provides an eco-friendly alternative to tiles with seamless, stone-like aesthetics Professional installation is essential for proper waterproofing, especially in wet areas, with modern variants making application easier While more expensive than standard finishes, tadelakt adds significant property value and requires minimal maintenance when properly sealed Best suited for homeowners seeking high-end, unique finishes who can invest in skilled plasterers for flawless results What is Tadelakt Plaster? Understanding This Ancient Moroccan Technique If you’ve been researching premium bathroom finishes, you’ve likely encountered tadelakt plaster—a remarkably sophisticated surface treatment that’s capturing the attention of discerning homeowners throughout Kent. This isn’t just another plastering trend; it’s an ancient craft with proven performance spanning more than a millennium. The Origins and History of Tadelakt Tadelakt originates from Marrakech, Morocco, where it has been used for over 1,000 years in some of the region’s most prestigious buildings. Originally developed for waterproofing cisterns that stored precious water in arid climates, craftsmen soon recognized its aesthetic potential. The technique became synonymous with luxury, gracing the walls of royal palaces, traditional riads, and elaborate hammams throughout Morocco. Its name derives from the Arabic word meaning ‘to rub,’ referring to the intensive burnishing process that creates its distinctive finish. What makes tadelakt particularly fascinating is how it solved practical problems whilst creating stunning visual results. In a region where water management was critical, this plaster provided reliable waterproofing long before modern synthetic materials existed. The Composition and Materials At its core, tadelakt plaster is remarkably simple yet ingeniously effective. The primary ingredient is pure lime, specifically a hydraulic lime that has been used in traditional building for centuries across Mediterranean regions. Unlike modern cement-based renders, tadelakt contains no synthetic additives or chemicals in its traditional form. This eco-friendly composition makes it particularly appealing to environmentally conscious homeowners in Kent who want to reduce their carbon footprint whilst achieving beautiful results. The lime is typically mixed with marble dust or fine aggregate to create the right consistency and workability. Natural pigments can be added to create custom colours, allowing you to match any interior design scheme from subtle neutrals to bold statement shades. The Distinctive Finish and Aesthetic Appeal The finished appearance of tadelakt is truly unique—imagine the smooth, polished look of natural stone with a soft, slightly undulating surface that catches light beautifully. It’s neither perfectly flat like tiles nor heavily textured like rough renders. Through compaction and extensive burnishing with specialized tools, skilled plasterers create a surface that appears almost luminous. The subtle variations in tone and depth give tadelakt an organic quality that synthetic materials simply cannot replicate. This aesthetic versatility is one reason why interior designers throughout Bromley and Kent increasingly specify tadelakt for high-end residential projects. It works equally well in minimalist contemporary bathrooms and more traditional, ornate settings. How Does Tadelakt Work? The Science Behind Its Waterproof Properties Understanding how tadelakt achieves its remarkable waterproof qualities helps explain why proper professional application is absolutely essential for successful results in your Kent home. The Application Process Explained Applying tadelakt plaster is considerably more complex than standard plastering work. The process begins with careful substrate preparation, typically involving plywood or specialized backer boards with waterproof membranes underneath. Craftsmen apply multiple coats—usually two or three—with each layer requiring specific timing and treatment. The plaster must be applied at the right consistency and allowed to cure to precisely the correct point before the next stage can begin. Specialized tools are essential for authentic results. These include: Wooden floats for application Plastic burnishers for compaction Natural sea sponges for achieving the characteristic surface texture Each tool serves a specific purpose in the multi-stage process. The Saponification Process Here’s where tadelakt becomes truly remarkable. After the plaster has been applied and burnished, it undergoes treatment with olive oil soap—traditionally black soap made from olive oil and potash. This isn’t simply coating the surface; a genuine chemical reaction occurs called saponification. The soap reacts with the free lime in the plaster to create a waterproof barrier at the molecular level, fundamentally changing the surface properties. This natural waterproofing method has proven effective for centuries and continues to outperform many modern alternatives in breathability whilst maintaining water resistance. It’s this balance that makes tadelakt particularly suitable for bathrooms and wet rooms where moisture management is crucial. Natural Performance Benefits Beyond waterproofing, tadelakt offers several performance advantages that synthetic finishes cannot match. The material naturally regulates humidity and temperature, creating more comfortable bathroom environments. Its alkaline nature provides inherent resistance to mould and fungus—a significant benefit in Kent’s damp climate where bathroom mould is a persistent problem. Unlike sealed tiles where mould grows in grout lines, tadelakt’s seamless surface offers nowhere for biological growth to establish. The breathable properties mean moisture vapor can gradually escape through the material rather than being trapped behind impermeable barriers where it could cause structural damage over time. Where Can You Use Tadelakt in Your Home? Understanding the ideal applications for tadelakt plaster helps you determine whether it’s suitable for your specific Kent renovation project. Perfect Applications for Tadelakt Bathrooms represent the most popular application
What is tadelakt plaster and should you use it in your home? Read More »



