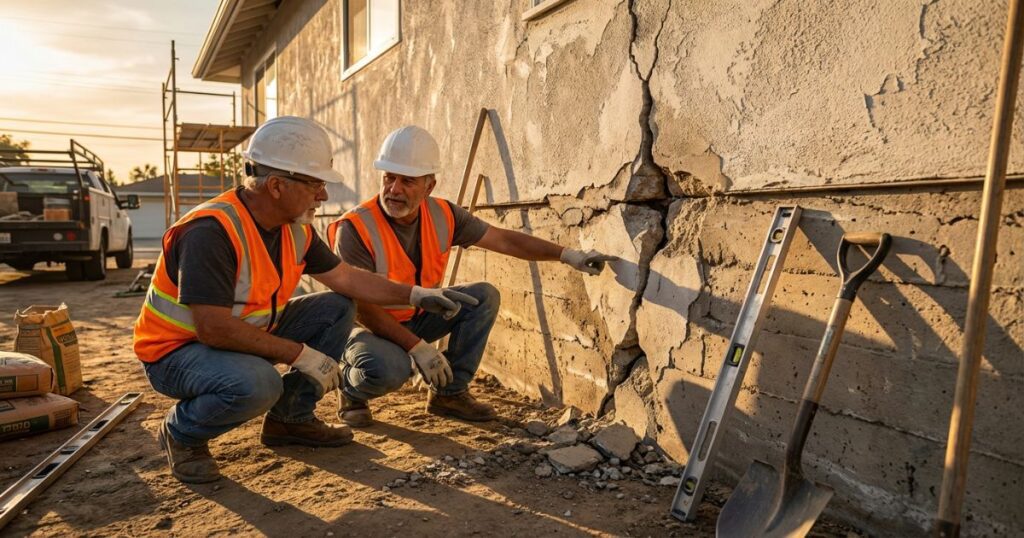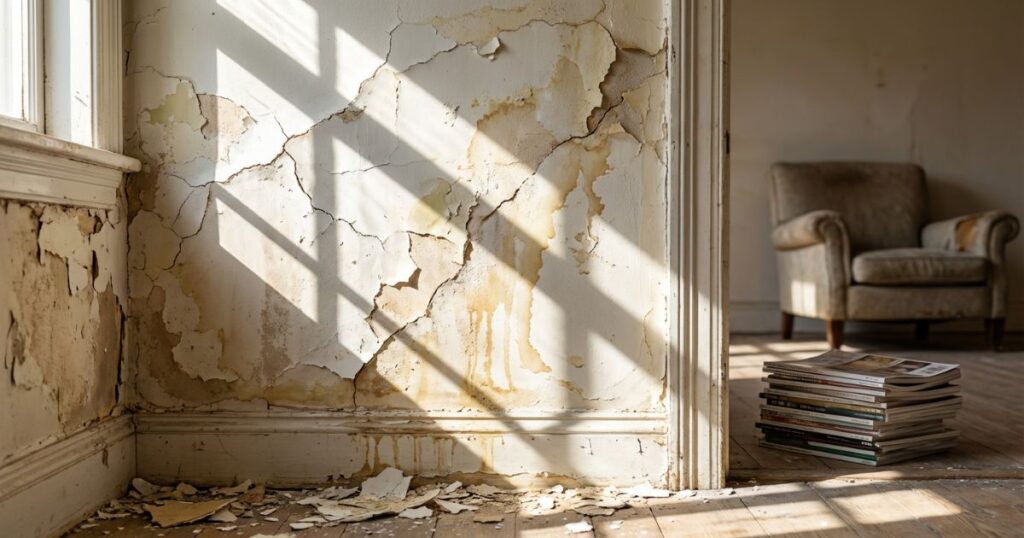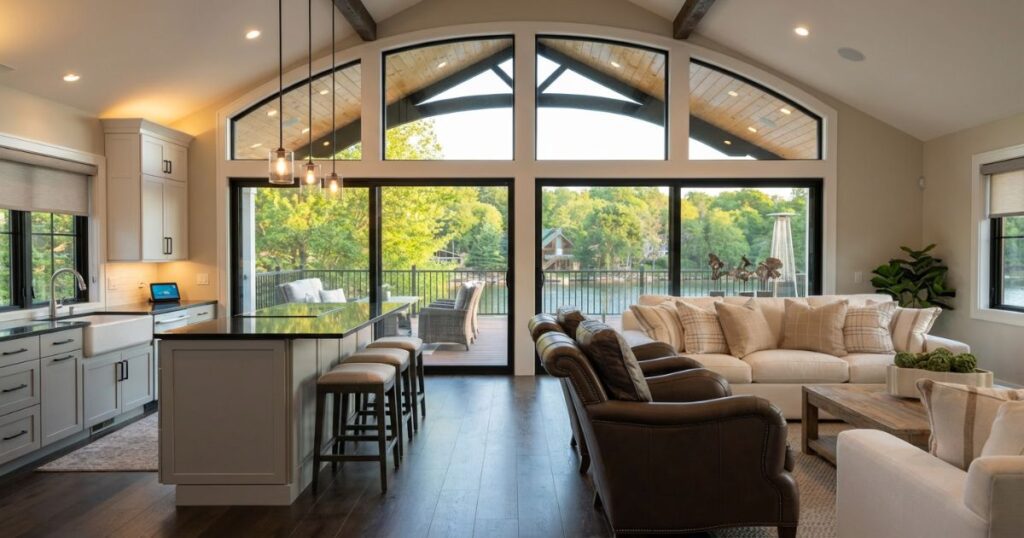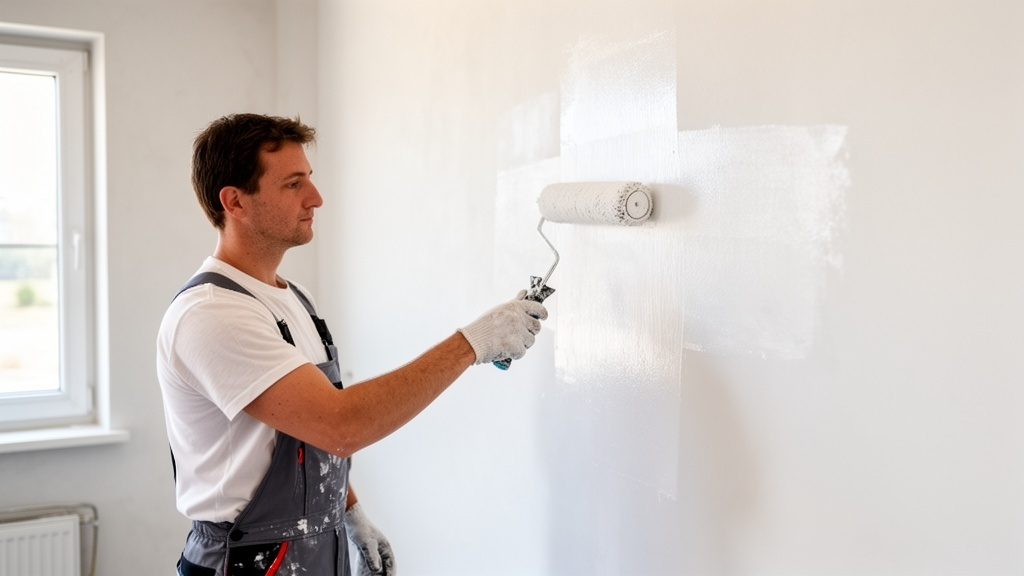What is spray on plaster and is it right for your project?
Spray on plaster is revolutionizing wall finishing, but is this modern application method suitable for your home or commercial space? Here we explore what spray plaster is, how it works, and help you determine whether this innovative plastering technique is the right choice for your property in Kent and beyond. TL;DR – Quick Summary Spray on plaster is a premixed, lightweight material applied with an airless sprayer, offering faster application and superior Level 5 finishes compared to traditional methods It dries in 24-48 hours, produces minimal waste (under 1%), and works excellently on plasterboard and blockwork surfaces Ideal for both residential and commercial projects in Kent, particularly when covering large areas or high ceilings from ground level Requires specialized equipment and training but delivers exceptional results with less mess and controllable overspray Best suited for new builds, renovations, and larger projects where time efficiency and finish quality are paramount What is Spray On Plaster? The Modern Wall Finishing Solution Explained The construction industry has witnessed a significant transformation in recent years, with spray on plaster emerging as one of the most innovative developments in wall finishing technology. This modern application method combines traditional plastering principles with cutting-edge equipment to deliver exceptional results in a fraction of the time required by conventional techniques. For homeowners and property developers in Kent and Bromley seeking efficient, high-quality wall finishes, understanding spray plaster technology has become increasingly important. The method offers compelling advantages that make it worth serious consideration for both residential and commercial applications. Understanding Spray Plaster Composition and Characteristics Spray plaster is fundamentally different from traditional plaster in both its formulation and delivery method. It comes as a lightweight, ready-mixed product in bags with a distinctively creamy texture that’s been specifically engineered for spray application. This premixed formulation eliminates the inconsistencies that can occur with on-site mixing, ensuring every batch performs identically. The lightweight nature of spray plaster offers significant handling advantages whilst maintaining excellent adhesion and durability characteristics. The creamy consistency flows smoothly through spray equipment, creating a uniform coating that would be challenging to achieve manually across large surface areas. Unlike traditional plaster that requires careful measurement and mixing of multiple components, spray plaster arrives ready to use. This convenience factor reduces the potential for mixing errors and ensures consistent quality across your entire project, whether you’re plastering a single room or an entire development. How Spray Plaster Differs from Traditional Plastering Methods The contrast between spray on plaster and conventional hand-applied techniques extends far beyond just the application method. Traditional plastering involves manually spreading mixed plaster across walls using hawks and trowels—a skill that requires years of experience to master and considerable physical stamina to execute consistently. Spray application represents a technological leap forward, utilizing pressurized equipment to deliver plaster evenly across surfaces. This mechanized approach dramatically reduces application time whilst simultaneously improving consistency, particularly across expansive wall and ceiling areas where hand application can become fatiguing. The speed advantage is substantial—experienced operators can cover areas in hours that might take days using traditional methods. This efficiency translates directly into cost savings for property developers and reduced disruption for homeowners undertaking renovation projects in their occupied homes. How Does the Spray Plaster Application Process Work? Understanding the spray plaster process helps demystify this modern technique and reveals why it delivers such impressive results. The workflow differs significantly from traditional plastering, though the end goal—a perfectly smooth, durable wall finish—remains identical. The Equipment: Airless Sprayer and Gun Systems At the heart of spray plaster application lies specialized equipment: the airless sprayer and gun system. These sophisticated machines use hydraulic pressure rather than compressed air to atomize and project the plaster material onto wall and ceiling surfaces. The result is a controlled, even application with minimal overspray. Professional-grade airless sprayers designed for plaster application represent a significant investment, which explains why this technique is typically employed by established plastering companies like Kent Plasterers rather than DIY enthusiasts. The equipment requires proper calibration, regular maintenance, and skilled operation to achieve optimal results. The spray gun itself features adjustable nozzles that control the spray pattern and flow rate, allowing operators to adapt to different surface types and project requirements. This versatility makes the system equally effective whether you’re working on plasterboard in a new-build property or blockwork in a conversion project. The Application Technique: From Spraying to Finishing The actual application process follows a systematic approach that ensures exceptional finish quality. Spray plaster is typically applied in two coats, with each layer serving a specific purpose in building up the final surface thickness and achieving that coveted smooth finish. The first coat establishes coverage and begins levelling the substrate, whilst the second coat builds thickness and creates the final surface texture. Between coats, the plaster is flattened with specialized blades or trowels to remove any irregularities and ensure a perfectly level surface—this is where operator skill becomes crucial. One of the most impressive aspects of spray application is its ability to achieve a superior Level 5 finish—the highest standard in plastering. This glass-smooth surface quality makes spray plaster particularly suitable for properties where impeccable aesthetics matter, from high-end residential developments to premium commercial spaces. The technique also allows operators to cover high areas from ground level, eliminating much of the scaffolding and platform work required for ceiling plastering. This accessibility advantage improves both safety and efficiency, particularly in properties with cathedral ceilings or double-height spaces. Drying Time and Final Preparation After application, spray plaster requires adequate drying time before decoration can commence. Typically, the material is dried in 24-48 hours or 2 days, though this timeframe can vary depending on ambient temperature, humidity levels, and ventilation conditions within the property. This relatively quick drying period represents another advantage over some traditional plaster applications, allowing projects to progress swiftly through subsequent stages. Once fully cured, the surface can be sanded easily if any minor imperfections require attention, though the quality of spray application typically minimizes this requirement. The final surface provides an ideal
What is spray on plaster and is it right for your project? Read More »





