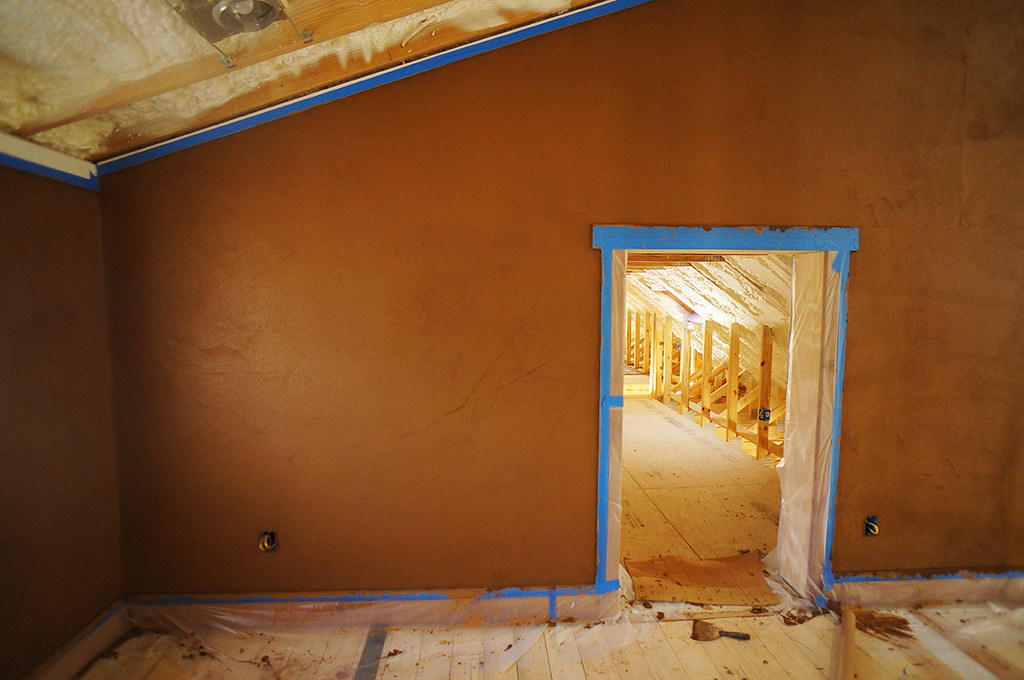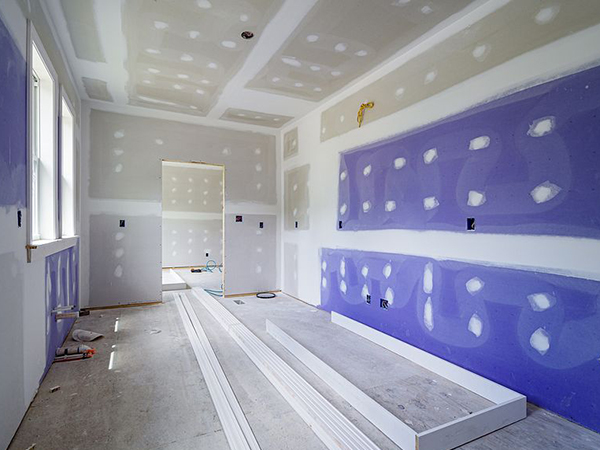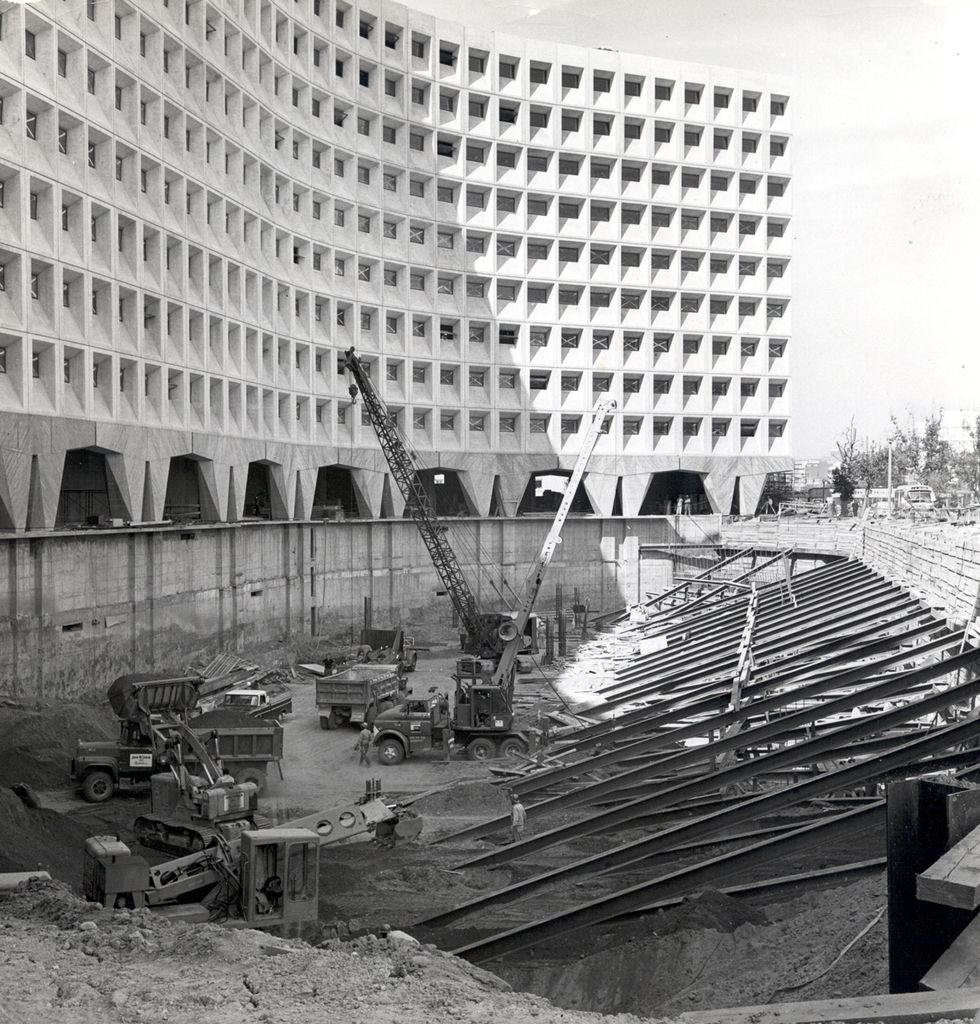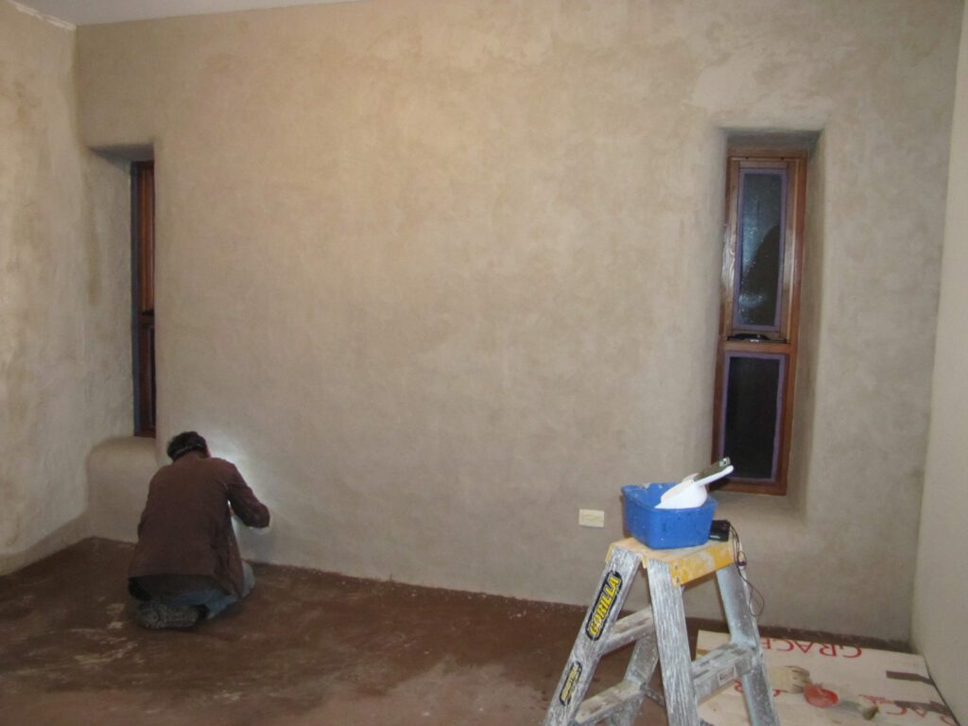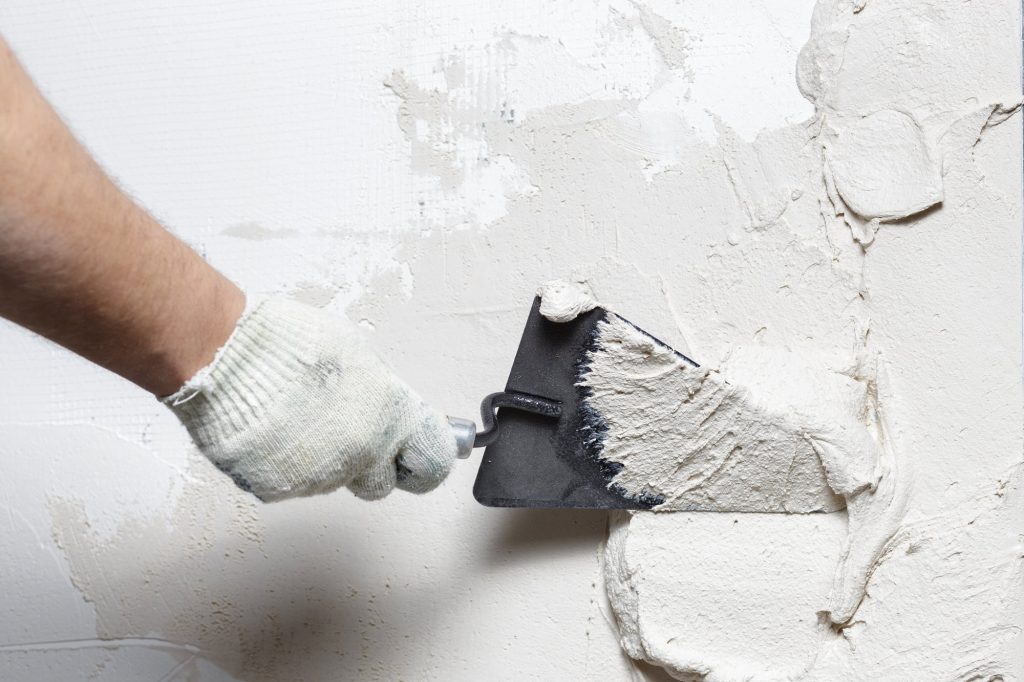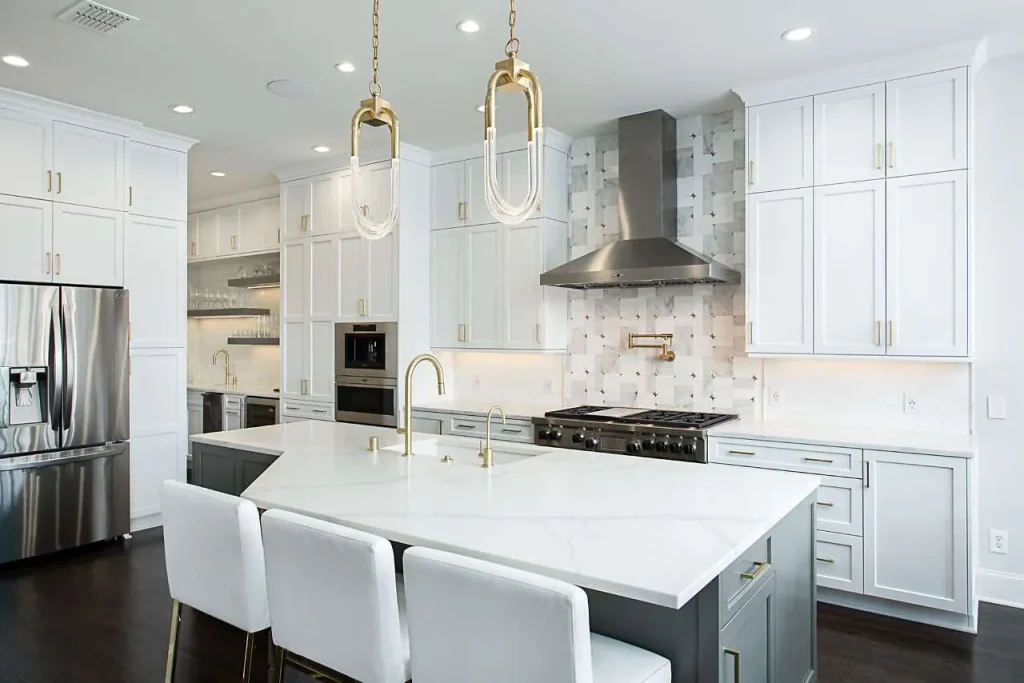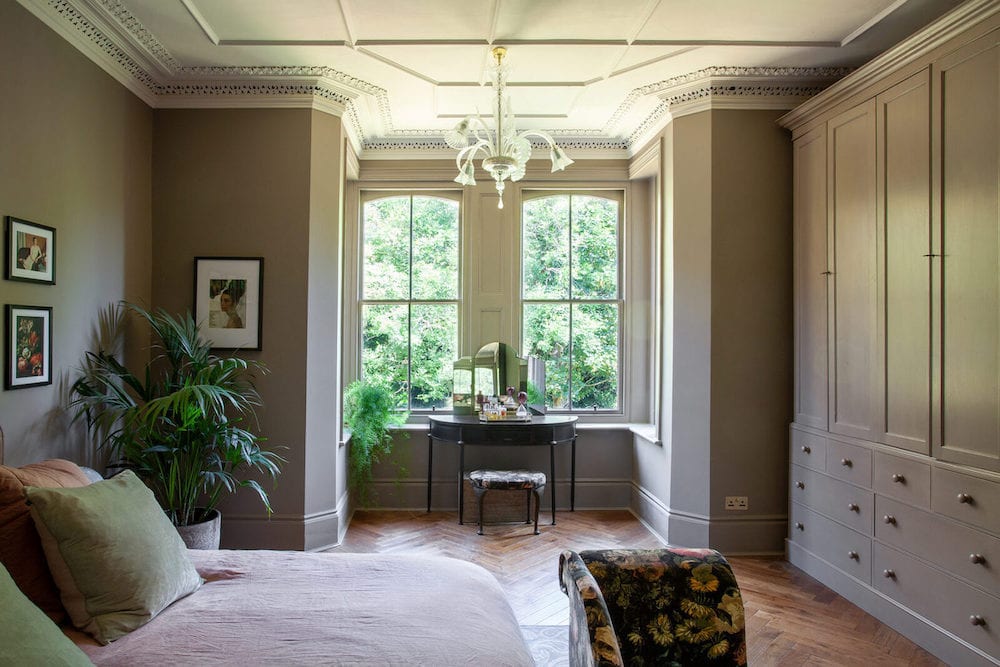What’s the Best Paint for New Plaster? A Master Plasterer’s Complete Guide
Choosing the best paint for new plaster can make or break your finish – discover the professional secrets to achieving that perfect, lasting result. Understanding New Plaster and Paint Compatibility When it comes to painting new plaster, understanding the science behind the surface is crucial for achieving professional results. Fresh plaster is highly porous and alkaline, with a pH level that can reach up to 12-13. This unique chemical composition means that not all paints will adhere properly or allow the plaster to cure correctly. The surface needs to breathe while it continues to dry and carbonate, a process that can take up to 4-6 weeks depending on conditions. During this time, moisture needs to escape gradually, making the choice of paint particularly critical. Why New Plaster Needs Special Treatment New plaster requires specific consideration for several crucial reasons. The surface is highly absorbent, meaning standard paint application methods can lead to uneven coverage and potential adhesion problems. Additionally, using the wrong type of paint can trap moisture within the plaster, leading to bubbling, peeling, and long-term damage to your walls. Research shows that up to 80% of paint failures on new plaster are due to incorrect paint selection or application timing. The Essential First Step: The Mist Coat The mist coat is absolutely crucial when painting new plaster – it’s your foundation for a perfect finish. This initial layer acts as a primer, sealing the porous surface and creating the ideal base for your topcoat. A properly applied mist coat will ensure even absorption and prevent common issues like flashing or patchy coverage in your final finish. Professional decorators report that using a mist coat can improve final paint adhesion by up to 40%. Creating the Perfect Mist Coat Mix white matt emulsion with water at a ratio of 70:30 (paint to water) Ensure thorough mixing for consistent application Apply using a roller or brush, working in small sections Allow 24 hours minimum drying time Check for even coverage and touch up as needed Best Paint Options for New Plaster Contract Matt Emulsion: The Professional’s Choice Contract matt emulsion stands out as the industry standard for new plaster. This type of paint offers excellent coverage while allowing the plaster to continue breathing. Studies show that contract matt emulsion can reduce the risk of paint failure by up to 65% compared to standard emulsions. Leading brands like Dulux Trade and Crown Trade offer specific contract matt products designed for professional use on new plaster. Premium Brands Worth the Investment Dulux Trade Supermatt: Superior coverage and professional finish Leyland Super Leytex High Opacity Matt: Excellent basecoat properties Crown Trade Matt Vinyl: Professional-grade durability Johnstone’s Professional Matt: Cost-effective solution Application Techniques and Tips Preparing Your Plaster Surface Test plaster dryness with a moisture meter (should read below 12%) Remove any dust or debris with a soft brush Check for and repair any minor imperfections Ensure room temperature is between 10-25°C Use proper ventilation during application Professional Application Methods For optimal results, use a roller with a medium pile sleeve for larger areas and a quality brush for cutting in. Apply paint in a ‘W’ pattern when rolling to ensure even coverage. Professional painters recommend maintaining a wet edge and completing whole wall sections in one go to prevent lap marks. Work from top to bottom and ensure consistent pressure when rolling. Common Mistakes to Avoid Paint Types to Stay Away From Silk or vinyl paints for mist coats Non-breathable paints Budget basic emulsions Washable or kitchen/bathroom specific paints for first coats Finishing Touches and Maintenance Selecting Your Final Coat After your mist coat has dried completely, you can apply your chosen finish. Matt finishes are ideal for hiding surface imperfections, while modern eggshell offers a subtle sheen that’s perfect for high-traffic areas. Recent studies indicate that matt finishes remain the most popular choice, accounting for 70% of new plaster applications in residential properties. Expert Summary and Recommendations For the best results when painting new plaster, always start with a properly mixed mist coat using quality contract matt emulsion. Allow adequate drying time between coats, and choose breathable paints that will work with your plaster rather than against it. Our top recommendation remains Dulux Trade Supermatt for its superior coverage and professional finish, followed closely by Leyland Super Leytex for excellent value. Remember that proper preparation and patience are key to achieving that perfect, long-lasting finish that will enhance your space for years to come. FAQ What is painting on freshly applied plaster called? Fresco is a mural painting technique that involves painting with water-based paint directly onto wet plaster so that the paint becomes an integral part of the plaster. Why do painters water down paint? There are three reasons you might thin oil-based paint; they are to increase flow, speed drying, and reduce brush marks. When to flatten the first coat of plaster? As the plaster begins to firm up this is when you can flatten off the first coat with a clean trowel, making sure that the bulges are pushed out. What is the first coat of paint on new plaster called? To put it simply, a mist coat is a watered down coat of paint which is applied to fresh, dried, new plaster before you apply ‘full’ (non watered down) coats of paint. Why is mist coat patchy? As mist coat is of a watery consistency, it’s perfectly normal for it to look patchy once it’s dried down. But as it’s only purpose is to seal the plaster and prep the surface ready for paint, a patchy finish is nothing to worry about. Sources [1] https://paintersworld.co.uk/painters-advice/best-paint-for-plaster [2] https://www.dulux.co.uk/en/expert-help/dr-dulux-painting-on-new-plaster [3] https://www.mybuilder.com/questions/v/71646/best-type-of-paint-for-newly-plastered-walls
What’s the Best Paint for New Plaster? A Master Plasterer’s Complete Guide Read More »

