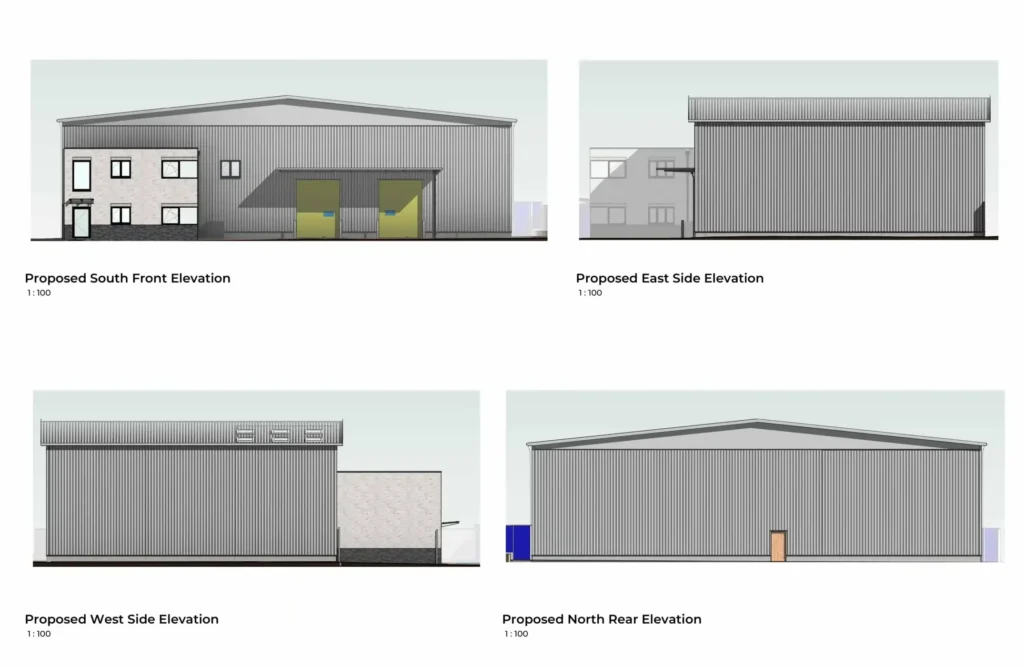Unlock the hidden potential of your property with expert commercial building refurbishment strategies that blend modern innovation with timeless appeal.
Understanding the Value of Commercial Refurbishment
Commercial building refurbishment represents a strategic investment that can dramatically transform outdated properties into modern, efficient spaces. Recent studies show that well-executed renovations can increase property values by up to 20%, making it a compelling option for property owners and investors.
In today’s competitive market, where tenant expectations continue to evolve, refurbishment has become essential for maintaining property relevance and maximising returns. The UK commercial property sector has seen a significant shift towards sustainable, technologically advanced spaces, with 75% of tenants prioritising energy-efficient buildings.
Beyond immediate aesthetic improvements, comprehensive refurbishment addresses crucial aspects like structural integrity, energy efficiency, and modern amenity integration, ensuring properties meet current market demands and regulatory requirements.
Pre-Construction Planning: The Foundation of Success
| Planning Phase | Key Activities | Critical Considerations |
|---|---|---|
| Building Assessment | Structural surveys, inspections | Asbestos, electrical faults, foundation concerns |
| Budget Planning | Cost breakdowns, financial planning | Include 10-15% contingency funds |
| Documentation | Permits, certificates, approvals | Regulatory compliance requirements |
| Timeline Development | Project scheduling | Material lead times, contractor availability |
Key Components of Commercial Refurbishment
Successful commercial refurbishment projects integrate multiple elements to create cohesive, functional spaces.
Structural improvements form the foundation, ensuring building safety and longevity through reinforcement works and foundation repairs where necessary.
Energy efficiency upgrades, including modern HVAC systems and improved insulation, can reduce operating costs by up to 40%. The integration of smart building systems enhances operational efficiency while improving tenant comfort.
Interior space optimization focuses on creating flexible, modern workspaces that accommodate changing business needs and maximize usable square footage.
Design and Implementation Strategies
- Design-Build Approach: Unified project delivery method reducing costs and timeline
- Material Selection: Focus on durability, sustainability, and aesthetic appeal
- Project Coordination: Detailed scheduling of trades and deliveries
- Risk Management: Comprehensive assessment and mitigation planning
Managing the Refurbishment Process
Effective project management is crucial for successful commercial refurbishment. This begins with assembling a qualified team of contractors, architects, and specialists who understand local building regulations and modern construction techniques.
Quality control measures should be implemented at every stage, with regular inspections and documentation. Timeline management requires careful coordination of different trades and material deliveries, while potential challenges like weather delays or supply chain issues must be anticipated and addressed proactively.
Recent data shows that well-managed refurbishment projects complete on time and within budget 85% more often than those without proper management structures.
Maximizing Project Success
- Communication Protocols: Establish clear channels between all stakeholders
- Progress Monitoring: Regular site inspections and milestone tracking
- Compliance Checks: Ensure all work meets building regulations and standards
- Documentation: Maintain detailed records of all modifications and installations
Future-Proofing Your Investment
Future-proofing commercial properties through refurbishment requires careful consideration of emerging trends and technologies.
Sustainability features like solar panels, green roofs, and smart energy management systems not only reduce operating costs but also increase property appeal to modern tenants. Flexibility in design allows spaces to adapt to changing business needs, while robust maintenance strategies ensure longevity of improvements.
Integration of technology infrastructure supports current and future digital requirements, with studies showing that tech-enabled commercial spaces command 15-20% higher rental values.
| Future-Proofing Element | Benefits | Impact on Value |
|---|---|---|
| Sustainability Features | Reduced operating costs, tenant appeal | Up to 40% cost reduction |
| Flexible Design | Adapts to changing business needs | Increased property relevance |
| Technology Infrastructure | Supports digital requirements | 15-20% higher rental values |
Expert Tips for Optimal Results
Avoid Common Pitfalls:
- Inadequate planning
- Unrealistic budgets
- Poor contractor selection
Cost Savings Strategies:
- Phase works strategically
- Bulk purchase materials
- Optimize energy efficiency
Quality Assurance:
- Regular inspections
- Material testing
- Documented sign-offs
Maintenance Planning:
- Develop comprehensive schedules for all new systems and finishes
In conclusion, successful commercial building refurbishment requires careful planning, expert execution, and strategic thinking about future needs. By following these guidelines and working with experienced professionals, property owners can achieve transformative results that enhance value, improve efficiency, and ensure long-term success in the competitive commercial property market.
FAQ
How much to build a 2000 sq ft commercial building?
| Building Type | Cost Per Square Foot | 2000 sq ft Estimate |
|---|---|---|
| Single-Story Building | $240 – $440 | $480,000 – $880,000 |
| Mid-Rise Building | $330 – $870 | $660,000 – $1,740,000 |
| High-Rise Building | $430 – $1,000 | $860,000 – $2,000,000 |
Sources
[1] https://www.stocorp.com/commercial-building-remodeling/
[2] https://www.skylineconstruction.build/successful-commercial-renovation/
[3] https://fmpconstruction.com/commercial-building-renovation/

