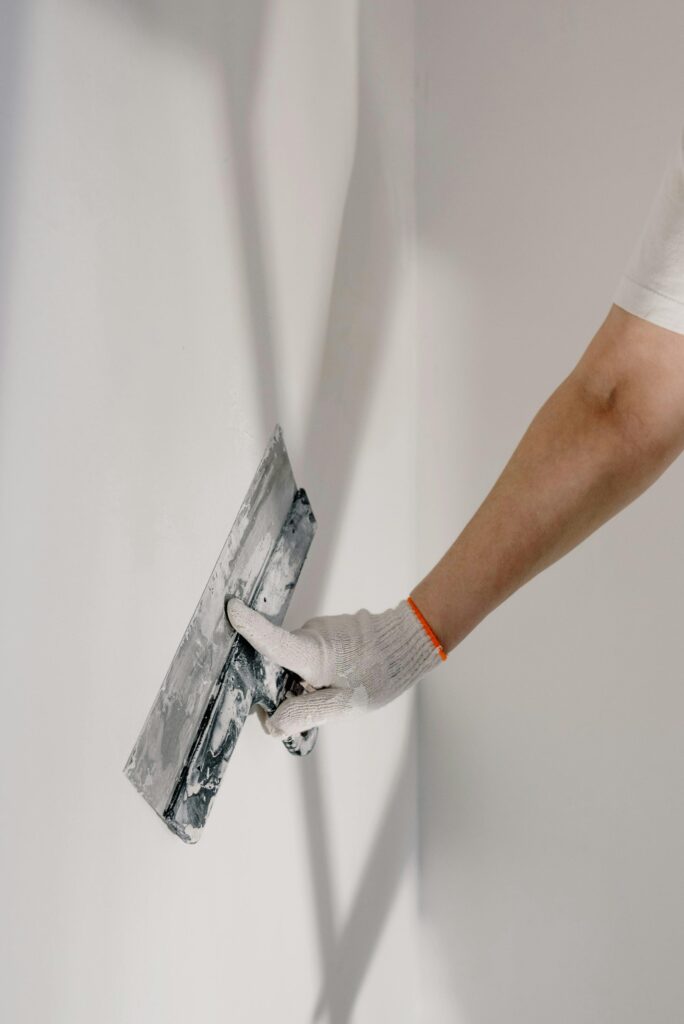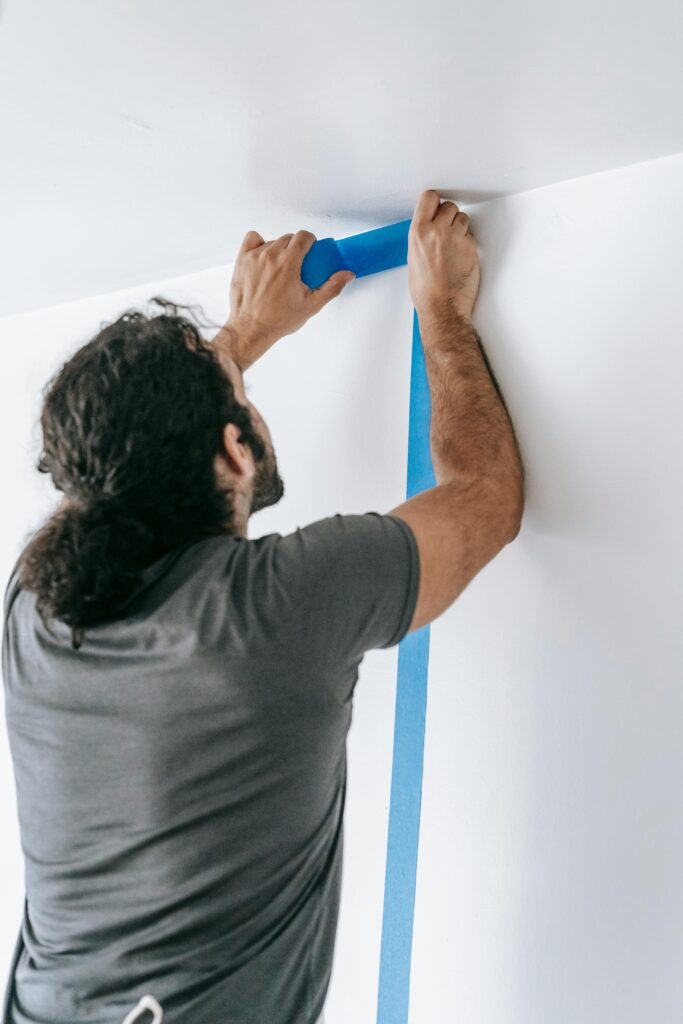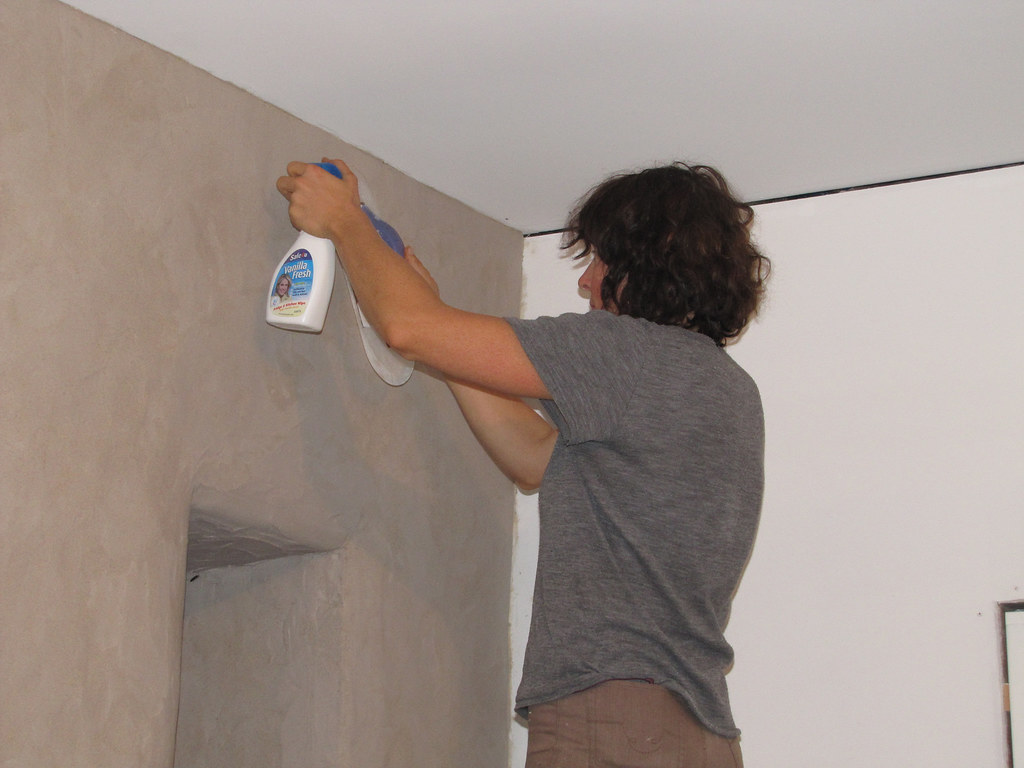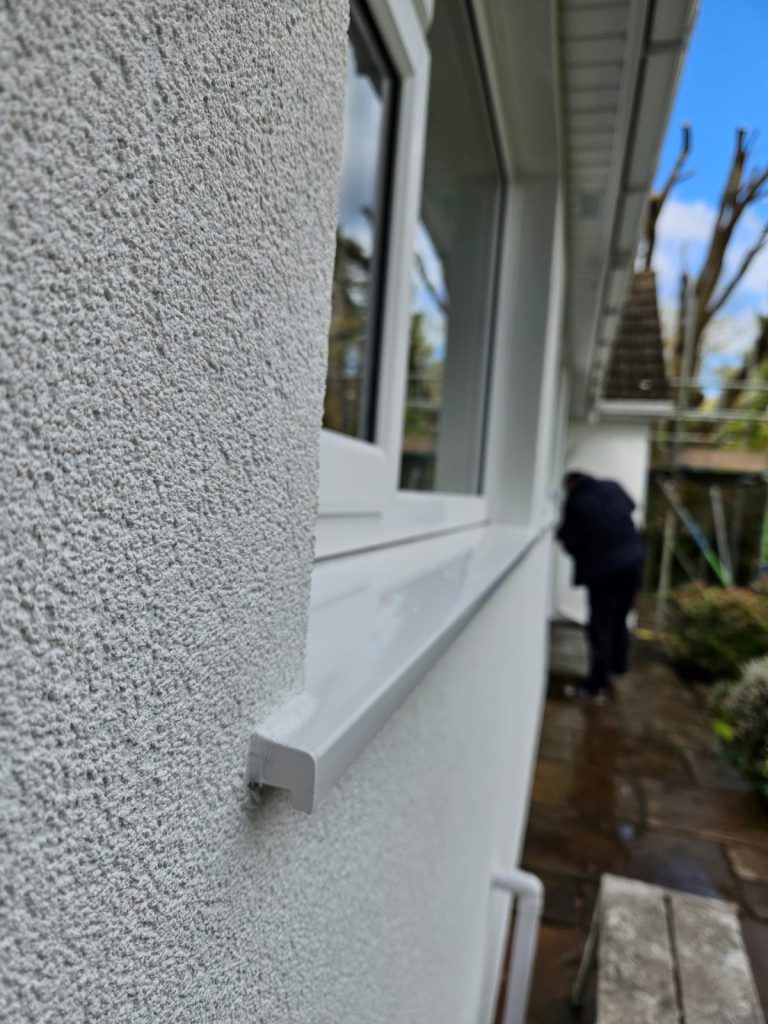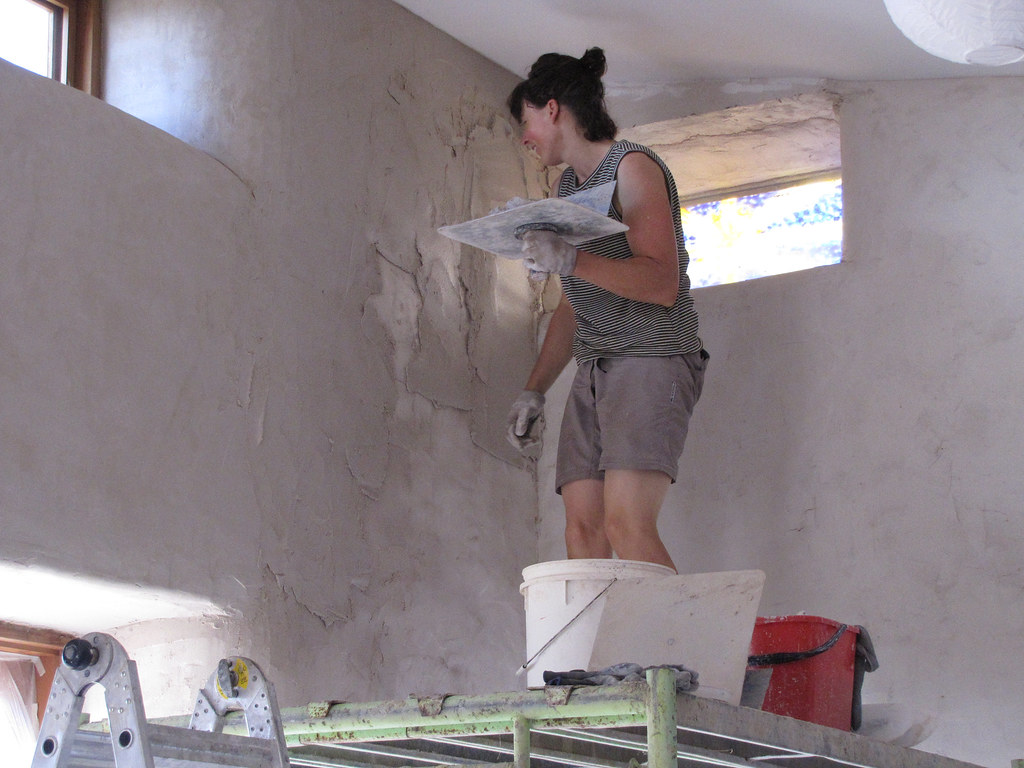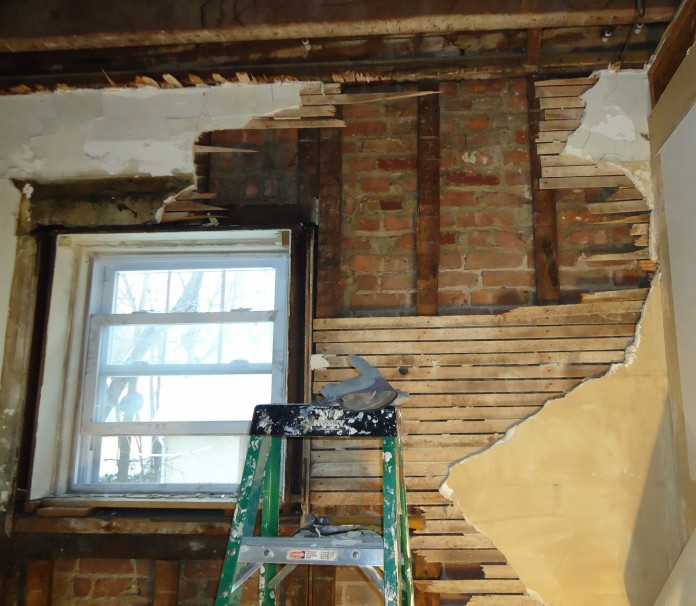Essential Plaster Tools: The Professional’s Complete Guide to Perfect Finishes
Discover the secret arsenal of plaster tools that master craftsmen rely on to achieve flawless, professional results every time. When it comes to achieving pristine plastering finishes, having the right tools isn’t just helpful – it’s absolutely essential. Professional plasterers understand that their toolkit is the foundation of their craft, enabling them to deliver the immaculate results that clients expect. Whether you’re a seasoned professional or an ambitious DIY enthusiast, understanding and investing in the proper plastering tools can make the difference between mediocre and magnificent results. Understanding Your Core Plastering Tools A professional plasterer’s toolkit is carefully curated, with each implement serving a specific purpose in the journey towards achieving perfect finishes. Recent industry surveys indicate that 87% of professional plasterers invest over £500 in their core toolkit, recognising that quality tools are fundamental to quality work. The foundation of any plasterer’s arsenal begins with several essential implements that enable precise application and superior results. These tools form the backbone of both basic and advanced plastering techniques, with each one designed to perform specific tasks with maximum efficiency. Professional Plastering Trowels At the heart of every plasterer’s toolkit lies the plastering trowel. Modern professional trowels feature high-grade carbon steel blades, precision-engineered for optimal flexibility and durability. The most popular sizes range from 10-1/2 x 4-1/2 inches for detail work to 16 x 5 inches for larger surfaces. When selecting a trowel, consider these essential features: Carbon steel blades for superior flexibility and strength Camel back wood handles or soft-grip ergonomic designs Stainless steel construction that’s hardened and tempered Various sizes to suit different applications Balanced weight distribution for reduced fatigue Material Handling Equipment Efficient material handling is crucial for achieving professional results. The primary tools in this category include: Hawks: Essential for holding plaster material, typically featuring a flat square board with handle Darbies: Long, flat tools used for levelling large areas of plaster Mixing buckets: Various sizes for different batch requirements Gauging trowels: For accurate material measurement and mixing Specialist Tools for Superior Finishing The difference between amateur and professional results often lies in the finishing stage. Recent industry data shows that 92% of top-rated plastering jobs incorporate specialist finishing techniques. Advanced finishing tools allow plasterers to achieve the smooth, flawless surfaces that clients desire. These specialist implements enable craftsmen to create everything from perfectly smooth walls to decorative textured finishes. Surface Preparation and Finishing Tools Achieving the perfect finish requires a systematic approach and the right tools: Plaster planes for precise surface shaping Polishing trowels with extra-smooth blades for final passes Corner trowels for clean, sharp edges Internal and external angle tools Speed skims for large surface areas Texturing and Detail Tools Creating distinctive textures and decorative finishes requires specialised equipment. Modern texturing tools include foam floats, sponge floats, and specialist implements for creating unique patterns and effects. Venetian plaster tool kits, which have seen a 35% increase in demand over the past year, are essential for achieving luxury decorative finishes. Investing in Quality: Understanding Tool Specifications Quality tools represent a significant investment, but they pay dividends in terms of finish quality and longevity. Industry statistics show that professional-grade tools last up to 3 times longer than budget alternatives. When evaluating tool specifications, consider these crucial factors: Blade material and thickness Handle construction and ergonomics Overall tool weight and balance Manufacturing quality and warranty Brand reputation and after-sales support Material Quality and Durability The highest quality plastering tools feature stainless steel blades that are hardened and tempered for optimal performance. Professional-grade implements typically use materials that resist corrosion and maintain their shape even under heavy use. Premium tools often incorporate advanced materials like carbon fibre and aerospace-grade aluminium to reduce weight while maintaining durability. Ergonomic Considerations With plasterers spending countless hours wielding their tools, ergonomics plays a crucial role in preventing fatigue and injury. Modern tools feature innovative designs like camel back wood handles and soft-grip surfaces that significantly reduce strain during extended use. Studies indicate that ergonomic tools can reduce work-related strain by up to 47%. Maintenance and Care of Your Plastering Tools Proper tool maintenance is essential for longevity and consistent performance. Professional plasterers typically follow these maintenance protocols: Clean tools thoroughly immediately after use Store tools in a dry, protected environment Regular inspection for wear and damage Periodic blade conditioning and sharpening Replacement of worn components as needed Making the Right Investment Building a professional plastering toolkit requires careful consideration of budget and quality. While premium tools command higher prices, ranging from £44 to £66 for individual items, they offer superior performance and longevity. Recent market analysis shows that 78% of professional plasterers prefer to invest in higher-quality tools rather than replace cheaper alternatives frequently. Conclusion: Building Your Professional Arsenal Investing in quality plastering tools is essential for achieving professional results. Whether you’re a seasoned professional or ambitious DIY enthusiast, understanding and acquiring the right tools will significantly impact the quality of your work. Remember that while quality tools require a larger initial investment, they provide better results, increased efficiency, and longer service life. For those serious about plastering, building a comprehensive toolkit with professional-grade implements is not just an expense – it’s an investment in excellence. FAQ Why is plastering so difficult? One of the reasons plastering can be such a difficult skill to master is the required pace of the application. Plaster needs to be applied fast and smooth, to prevent the plaster from setting before it’s properly smoothed out. This is something most people get better at with practice. How much do plasterers charge? How much does plastering cost? Can you plaster straight onto a wall? Yes, it is feasible to apply plaster directly onto a wall, but proper surface preparation is crucial to ensure adhesion and a smooth finish. Can a beginner do plastering? Anyone can learn to plaster. You just need to follow a proven formula. Plastering is a process that can be copied by anyone – you just need to find the correct system. We’ll teach you
Essential Plaster Tools: The Professional’s Complete Guide to Perfect Finishes Read More »

