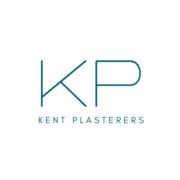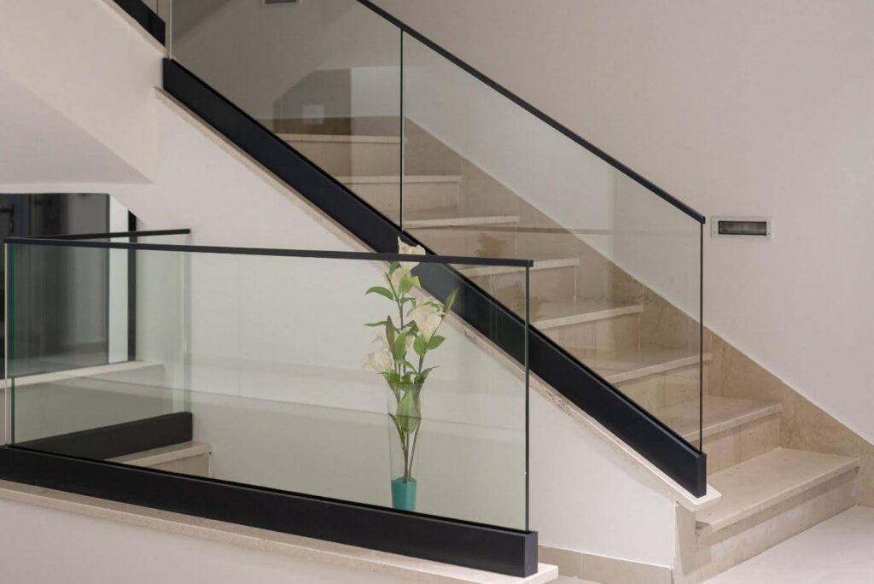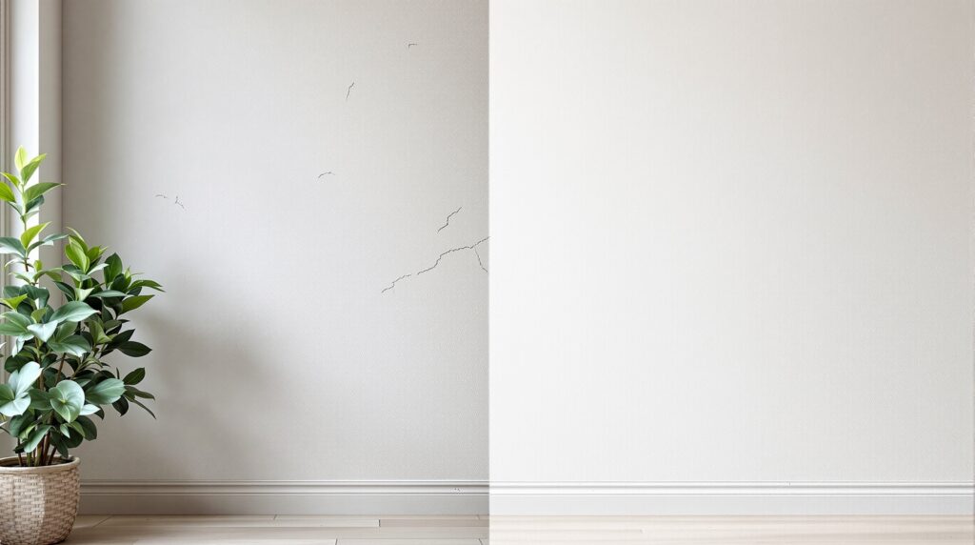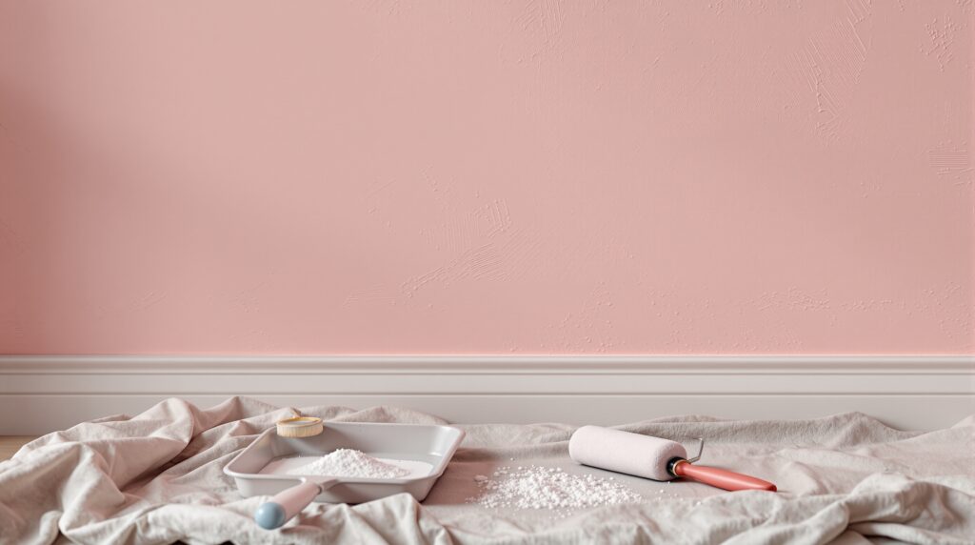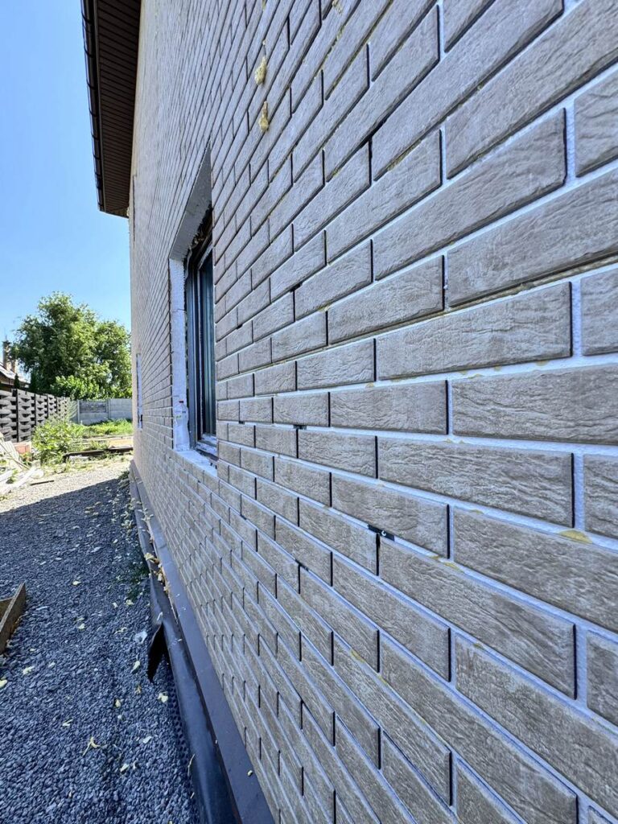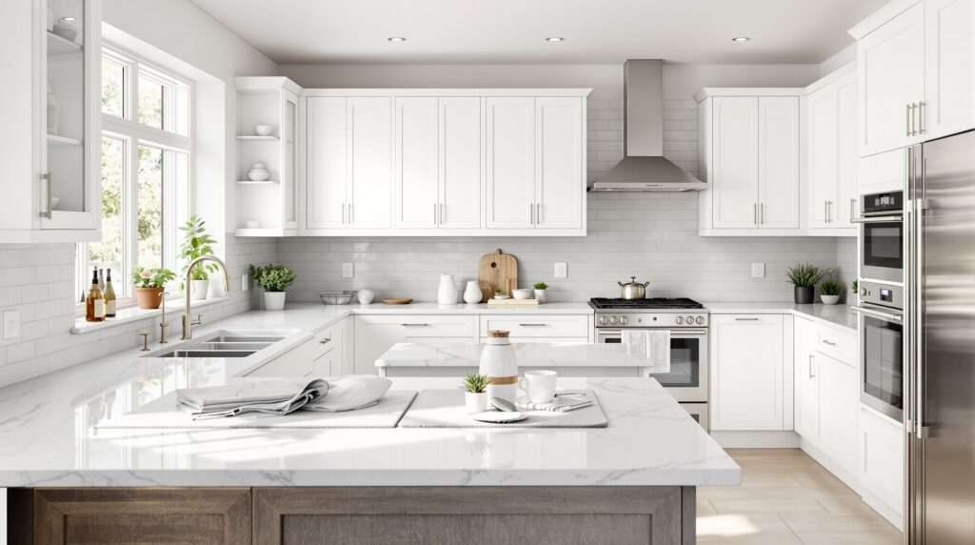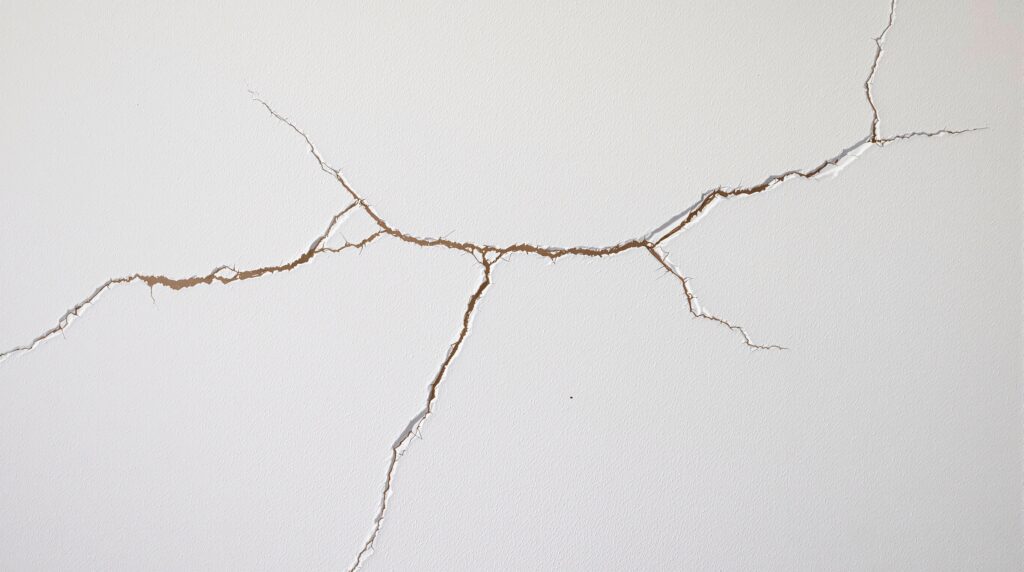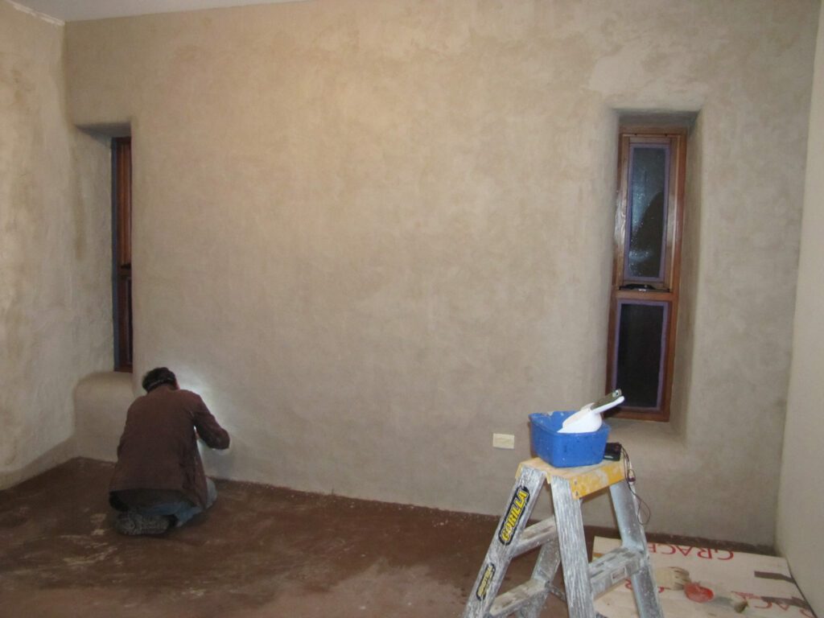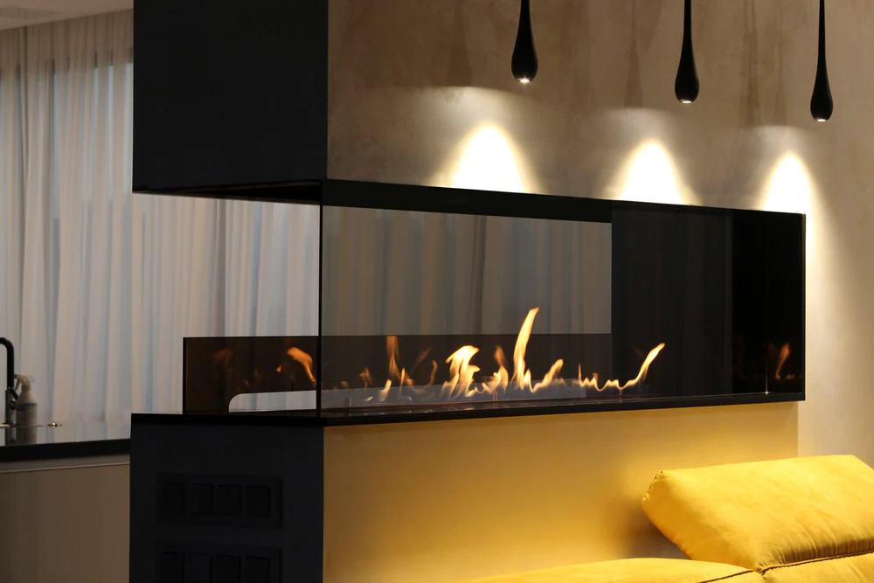Thinking about a full house renovation? Understanding how much it costs to completely renovate a house is crucial before you start your project. Whether you’re planning to modernise your Bromley home or undertaking a comprehensive property transformation in Kent, getting a clear picture of renovation costs will help you budget effectively and avoid unexpected financial surprises. In this comprehensive guide, we’ll break down the costs associated with whole house renovations, from standard refurbishments to full gut renovations, so you can make informed decisions about your investment. The financial commitment for a complete house renovation can vary dramatically—from modest updates to luxury transformations—and knowing what to expect will empower you to plan successfully. With property values continually rising across Kent and the South East, investing in a quality renovation with skilled tradespeople, including experienced plasterers and tilers, can significantly enhance both your living experience and your property’s market value. Understanding the basics: What does a complete house renovation include? A complete house renovation is far more comprehensive than simply redecorating or replacing a few fixtures. It involves a systematic transformation of your property, addressing both aesthetic and functional elements throughout the entire home. When we talk about completely renovating a house, we’re referring to a project that touches every room and updates multiple systems simultaneously. This typically includes replacing or upgrading essential infrastructure such as electrical wiring, plumbing systems, and heating installations, alongside visible improvements like plastering, flooring, tiling, kitchen and bathroom fitting, and decorative finishes. For homeowners in Bromley and Kent, a complete renovation might also involve addressing period property features, improving insulation and energy efficiency, or reconfiguring layouts to suit modern living requirements. The scope extends from foundation to roof, ensuring your home meets current building regulations whilst creating spaces that reflect your lifestyle and design preferences. Unlike partial renovations that focus on individual rooms or specific improvements, a whole house renovation provides an opportunity to create a cohesive design throughout your property, with consistent quality finishes and modern standards applied everywhere. Scope of work in a full renovation The scope of a full renovation encompasses numerous trades and specialisms working in coordination. Structural work forms the foundation of many projects, potentially including underpinning, removing or adding walls, installing steel beams, or addressing subsidence issues common in some Kent properties. Plastering is essential throughout, whether you’re having entire rooms re-skimmed for smooth, flawless walls or requiring more extensive repairs where old plaster has deteriorated. Quality plastering creates the perfect canvas for decoration and is where Kent Plasterers excels, delivering impeccable finishes that transform spaces. Electrical work involves complete rewiring to meet current safety standards, installing new consumer units, adding sufficient socket outlets for modern life, and incorporating smart home technology. Plumbing encompasses updating pipes, installing new heating systems, fitting modern boilers, and ensuring proper water pressure throughout. Flooring might include everything from installing underfloor heating to laying hardwood, engineered wood, or luxury vinyl, with proper subfloor preparation being critical. Tiling features prominently in kitchens and bathrooms, with quality installation requiring skilled professionals who understand waterproofing, substrate preparation, and precision cutting. Finally, finishing work brings everything together—painting, fitting architraves and skirting boards, installing new doors, and adding those final touches that elevate a renovation from functional to exceptional. The difference between cosmetic updates and gut renovations Understanding the distinction between cosmetic updates and gut renovations is fundamental to budgeting accurately. Cosmetic updates involve surface-level improvements that refresh your home’s appearance without altering its fundamental structure or systems. This might include repainting walls, replacing kitchen cupboard doors, updating light fixtures, laying new carpets, or re-tiling a bathroom whilst keeping existing plumbing in place. These projects are considerably less expensive and disruptive, allowing you to continue living in your home throughout most of the work. Gut renovations, conversely, strip properties back to their bare bones—literally to the studs in many cases. A full gut to the studs and remodel can cost £100,000 to £200,000 or more, depending on property size and specification. This approach involves removing everything internal, exposing structural elements, and essentially rebuilding the interior from scratch. Whilst dramatically more expensive and time-consuming, gut renovations allow you to reconfigure layouts completely, upgrade all infrastructure simultaneously, address hidden problems like damp or structural issues, and create exactly the home you envision. For properties in Bromley with outdated systems or significant structural concerns, a gut renovation often represents the most sensible long-term investment, particularly when skilled tradespeople like professional plasterers can create stunning new interiors that will last for decades. Average costs for complete house renovations in the UK When planning your renovation budget, understanding typical price ranges provides a realistic foundation for financial planning. In the UK property market, particularly across Kent and the South East, renovation costs reflect both the quality of work expected and the higher living costs in these areas. Whole house renovations typically range from £20,000 to £100,000 for standard projects, though this spectrum encompasses significant variation in scope, specification, and property size. At the lower end, you might achieve a comprehensive cosmetic renovation of a smaller property, updating finishes throughout with mid-range materials and focusing on visible improvements rather than complete infrastructure replacement. Mid-range budgets allow for more substantial work, including some structural changes, full electrical and plumbing updates, quality plastering throughout, and good specification kitchens and bathrooms. At the higher end of standard renovations, you’re looking at comprehensive updates to larger properties with premium materials, extensive plastering and tiling work, and high-quality fixtures and fittings. However, for properties requiring extensive structural work, those in poor condition, or where homeowners desire luxury specifications, costs can escalate significantly beyond these figures. The key to accurate budgeting lies in obtaining detailed quotes from reputable contractors and specialists, including experienced plasterers who can assess your walls and ceilings properly, providing realistic costs for the essential finishing work that makes such a visible difference to your completed home. Cost per square foot: What to expect Breaking down renovation costs per square foot provides a useful framework for initial budget estimates,
