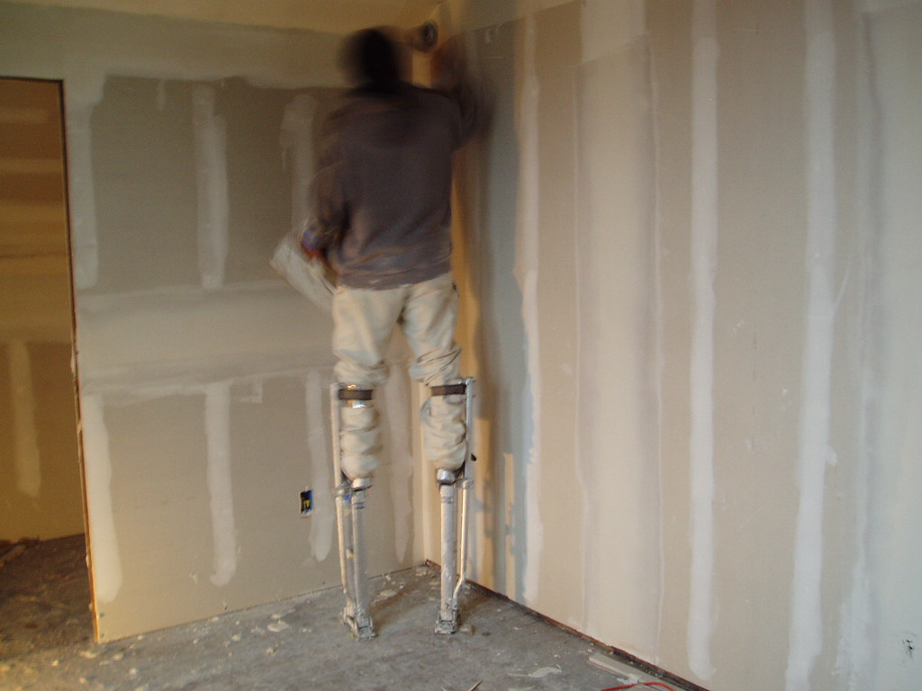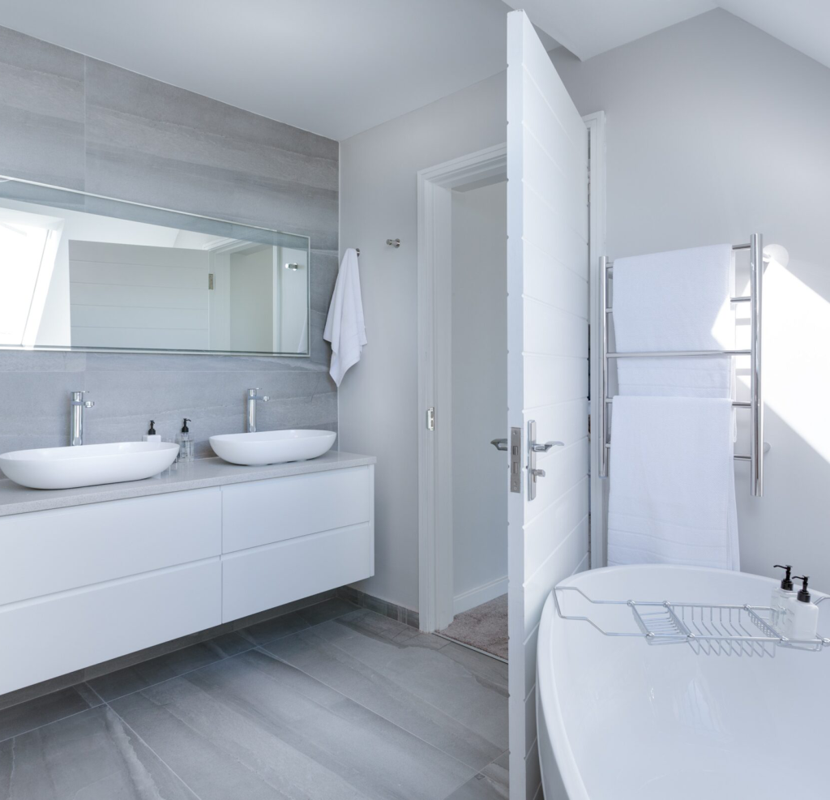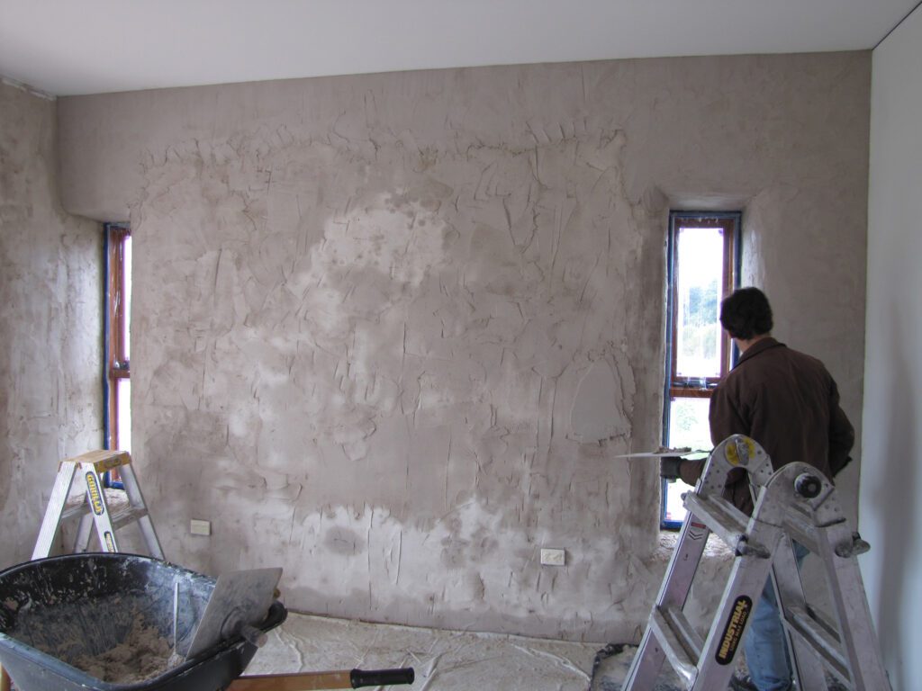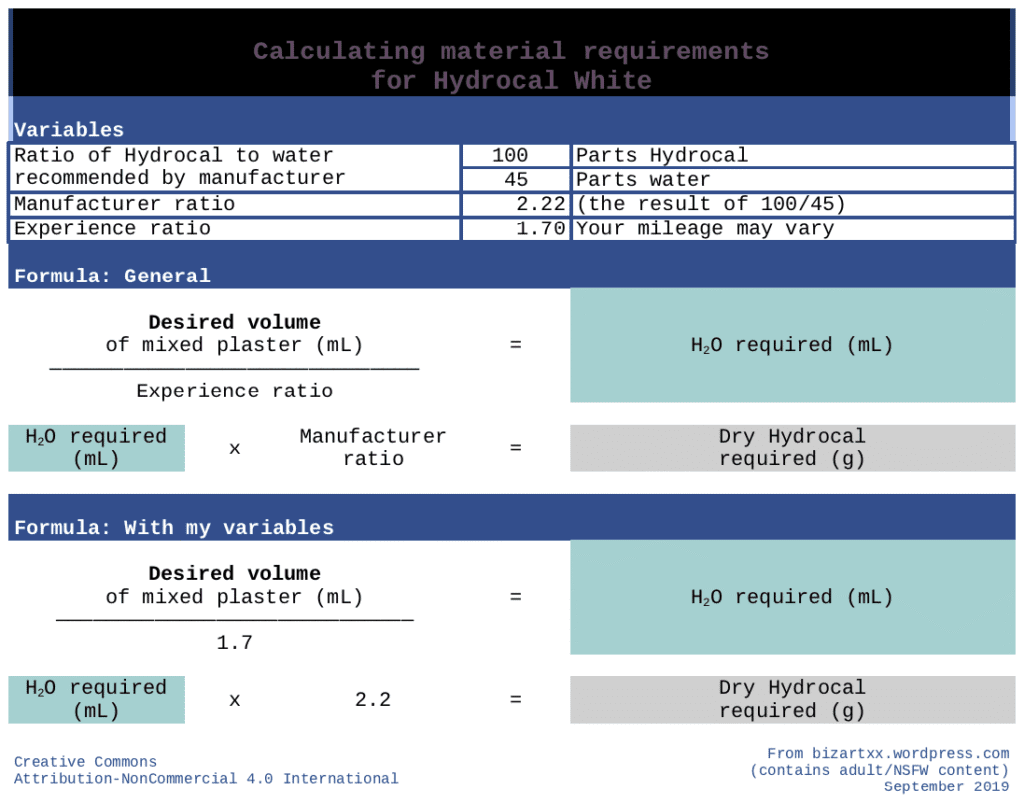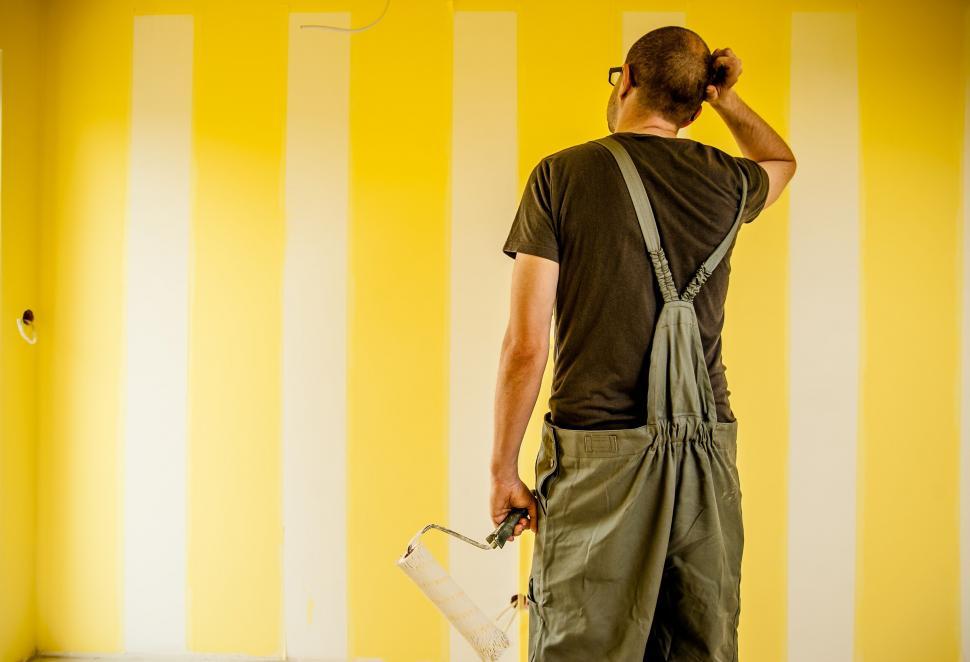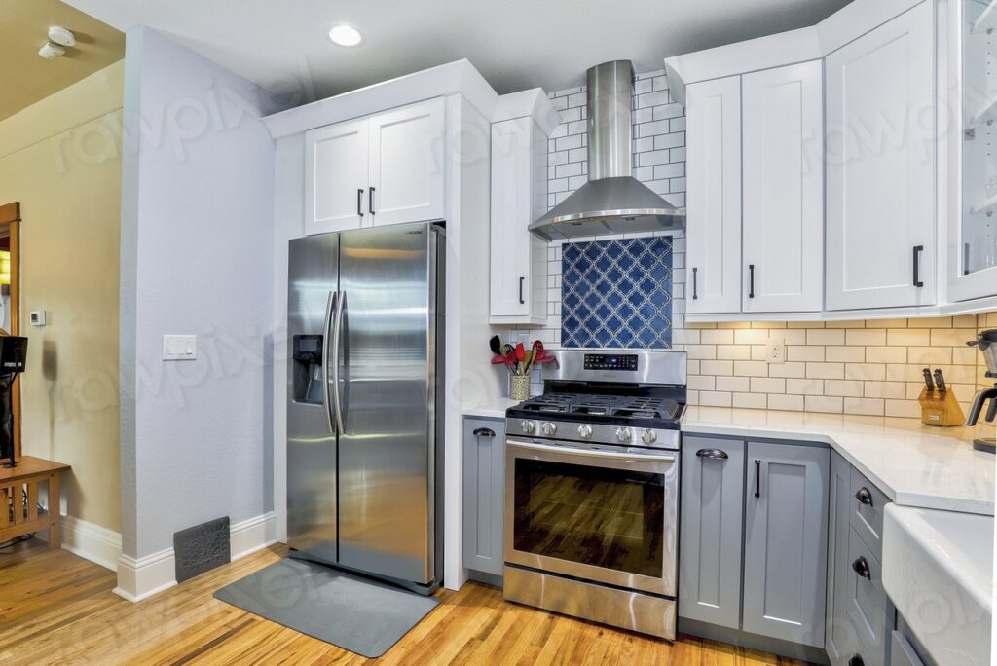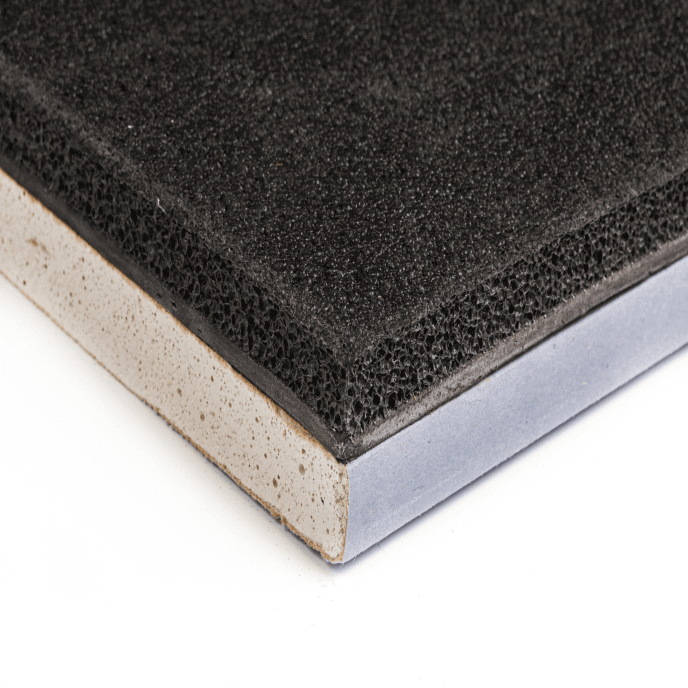Is Venetian Plastering Worth the Investment? A Complete Guide to Luxury Wall Finishes
Transform your space into an Italian masterpiece with Venetian plastering – the timeless finish that turns ordinary walls into works of art. But is this luxurious finish worth the investment? Let’s explore the world of Venetian plastering and help you make an informed decision. Understanding Venetian Plaster: A Timeless Art Form Venetian plaster, also known as Italian plaster or polished plaster, is a prestigious wall finishing technique that dates back to ancient Rome. This exceptional material consists of limestone that’s been fired and mixed with water to create lime putty, combined with marble dust and natural pigments. The result is a breathtaking finish that creates the illusion of depth and movement, reminiscent of natural stone. Traditional Venetian plaster, particularly Marmorino, has been adorning Italian palazzos for centuries. Today’s modern variations include both authentic lime-based products and contemporary acrylic alternatives, offering different levels of durability and application complexity. What sets Venetian plaster apart is its ability to create a three-dimensional effect through multiple translucent layers, resulting in a finish that appears to have real depth rather than just a painted surface. The True Value of Venetian Plastering When considering the investment in Venetian plastering, it’s essential to understand its value proposition. While the initial cost typically ranges from £80 to £150 per square metre in the UK, this premium finish offers several long-term benefits that justify the investment: Durability: Properly applied Venetian plaster can last for decades, often outlasting multiple paint jobs Property Value: Adds significant value to your property, with estate agents reporting up to 15% increase in perceived property value Environmental Benefits: Natural lime-based plasters are eco-friendly and help regulate humidity Low Maintenance: Requires minimal upkeep compared to wallpaper or paint Energy Efficiency: Provides natural insulation properties, potentially reducing energy costs The Application Process: Craftsmanship Meets Artistry The application of Venetian plaster is a meticulous process that requires skilled craftsmanship and attention to detail. Professional application typically involves: Surface Preparation: Walls must achieve a Level 5 finish – the highest standard of drywall preparation Base Coat Application: A specially formulated primer ensures proper adhesion Multiple Layers: 2-4 coats applied with specific drying times between each layer Burnishing: Careful polishing to achieve the desired level of shine Protective Sealing: Application of wax or sealer for longevity Design Possibilities and Aesthetic Impact Venetian plastering offers unparalleled design flexibility and aesthetic possibilities. Modern techniques allow for: Colour variations range from subtle neutrals to bold statement hues, with the ability to create custom colours to match any interior scheme. Texture options include ultra-smooth mirror finishes, subtle stone effects, and dramatic textural patterns. The interplay between light and the plastered surface creates dynamic visual effects that change throughout the day, adding depth and character to your space. Making the Investment Decision Before investing in Venetian plastering, consider these crucial factors: Budget: Factor in both material and labour costs Space Usage: High-traffic areas may require more durable finishes Property Type: Consider whether it suits your property’s style and value Long-term Plans: Factor in your property ownership timeline The return on investment typically manifests in both immediate aesthetic impact and long-term durability. Properties featuring Venetian plaster often command higher resale values and attract discerning buyers. Professional vs DIY Application While DIY application might seem tempting to reduce costs, Venetian plastering requires significant skill and experience. Professional application ensures: Consistent finish quality across all surfaces Proper material selection and preparation Expert handling of challenging areas and details Guaranteed results with proper warranty coverage DIY attempts often result in inconsistent finishes, improper material usage, and potential need for professional correction, ultimately increasing costs. Expert Recommendations and Final Verdict Based on our extensive experience in the Kent area, Venetian plastering is indeed worth the investment for: Period properties seeking authentic restoration, luxury new builds aiming for distinctive finishes, and high-end commercial spaces requiring durability and style. The key to maximising your investment lies in choosing experienced craftsmen who understand both the technical and artistic aspects of Venetian plastering. For homeowners in Kent and surrounding areas, we’ve observed that properties featuring professional Venetian plaster finishes typically sell 20% faster than those with standard wall finishes. The initial investment, while significant, typically pays dividends through reduced maintenance costs, increased property value, and the timeless beauty that only authentic Venetian plastering can provide. FAQ Does Venetian plaster add value to a home? A lot of people opt for Venetian plaster because it looks great and suits the style of home they are designing, but a recent study by online property marketplace Zillow suggests that it could increase the value of your home. Why is plaster not used anymore? Lath and plaster was a skilled craft and a time-consuming technique and the advent of cheaper, mass produced, pre-manufactured plasterboard meant lath and plaster largely fell out of favour by the 1930s and 1940s. Plasterboard was simply faster and less expensive to install. How long does Venetian plaster last? The natural beauty of Venetian Plaster will last longer than 10 years. After this time the finish may become dull and will require an additional coat of soap or wax to bring the finish back to its original state. In high traffic areas this may be required sooner. Is Venetian plaster outdated? Centuries-old Venetian plaster wall finish has made a big comeback — and for good reason. In 2025, Venetian plaster remains a classic look for any future homeowner. Its unique texture and luxurious appearance will never go out of style; not to mention it is incredibly versatile. Does Venetian plaster crack easily? Venetian plaster is more likely to crack in older homes where there is movement or even subsidence, and especially where the product was applied several decades before. Some of the most common factors that can cause Venetian plaster to crack include: Continuous high winds. External vibrations. Sources [1] https://www.protekpaint.com/blog/creating-high-polished-sheen-venetian-plaster/ [2] https://www.alongforitall.com/blog/venetian-plaster-mistakes-common-issues-to-avoid [3] https://www.youtube.com/watch?v=xHG5aua8Vo4
Is Venetian Plastering Worth the Investment? A Complete Guide to Luxury Wall Finishes Read More »


